PROJECTS
It became clear that what seemed to be an isolated incident was in reality the final straw for the people fed up by the government’s forceful positioning on multitude of issues ranging from censorship, regulation of alcohol consumption, police brutality, and urban renewal projects in the likes of Gezi Park and Taksim Square.
The L-House project is the rebuild of a 1940s TYPE B-1 housing unit designed by Turkish architect Kemal Aru, student of Bruno Taut, in Levent, Istanbul. The rebuild design attempts to further enhance living and spatial qualities while preserving the essence of the original historical building.
The Borusan Kindergarten is a mixed use daycare center designed to support the factory workers and their families in the OSB (Organized Industrial Zones) districts.
KAGU-BLOCK is a multi-use furniture unit designed for the 2010 Tsunami victims living in makeshift conditions inside prefabricated temporary housings. The simple unit is versatile in its use and easily manufactured into mass productions through a template.
The S-HOUSE project is a Re-Design of a 1940's Modernist House in Hillsborough, San Francisco.
Tombstones are used to commemorate the deceased loved ones and act as a marking for a place to respect and worship. However, because of its inanimate quality, tombstones have a short life in use or function other than graphically representing the date and name of those that have passed away. Cemeteries are overpopulated with forgotten mementos and do not have a cohesive planning to endure time.
The arched canopy unit attempts to resolve the issue of adhoc urban street designs by consolidating the separate but integral elements that make up the street scape into a variable canopy arch
MNBAQ is an extension of the existing modern museum complex. This new complex serves as the threshold between city and park, private and public, as the staggered gallery boxes cantilever to create a grand hall entry facing the city and allows for the park to continue on its roof thru its stepping landscaping.
NEWS
MNBAQ structure is almost all up! Next up the cantilevering Grand Hall!!
Very exciting to see it come up so fast.
Courtesy to OMA & construction site webcam.
The Design for Death competition Grave Stone has been finally installed in Perry, Iowa.
Continue to see some photos of the project installed. Project recap HERE
Luke's Essay on Rem is published in this month's issue on CLOG. You can checkout/buy the issue HERE. Or come join us at the Launch Party on June 26, 7-10pm THE APARTMENT BY THE LINE 76 Greene St. Floor 3, if you're in town.
A parking structure has been re-imagined to accommodate a performing arts center. By utilizing the ramping floor plates for the parking, the building is seamlessly connected to the urban streets.
OCX lecture at Bilgi Univesity for Eren Ciraci's studio and Ali Onat Türker's structural class. We talked about our recent works as well as experiences working on large scale construction sites in China including the CCTV and TVCC towers.
Last year's protests sparked by the plans of the Turkish Government to turn Gezi Park in Istanbul into a shopping mall, were partly due to the fact that Gezi Park is one of the few green areas in the city. Istanbul is extremely lacking in terms of accessible, well-managed and well-maintained public parks.
When one exits Taksim Metro station they are typically lost, not knowing left nor right. A series of tunnels and escalators meander until finally leading up to a set of stairs to an open space that is Taksim Square. The Square is characterized by a large Turkish flag, a dilapidated modernist building, a single towering hotel, a small memorial sculpture, and a park hiding behind a set of stairs.
At 1 : 200,000 scale, Taksim Square and Gezi Park appear as a speck of dust in comparison to the vast expanse of 5,343 square kilometers that is Istanbul. However, the significance of the square and park can be highlighted when mapping out key information from the city...

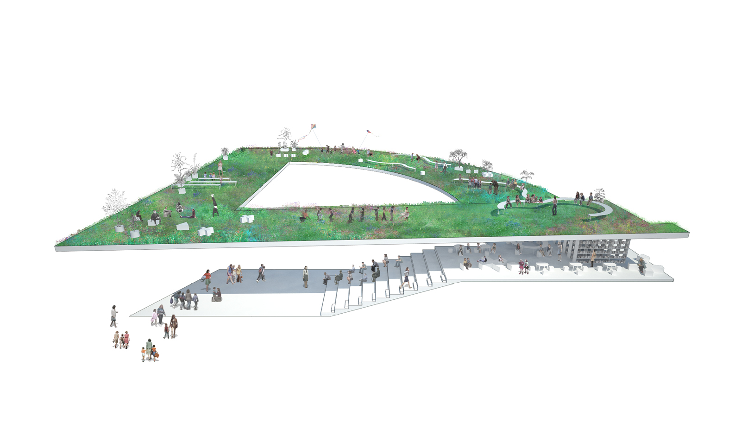
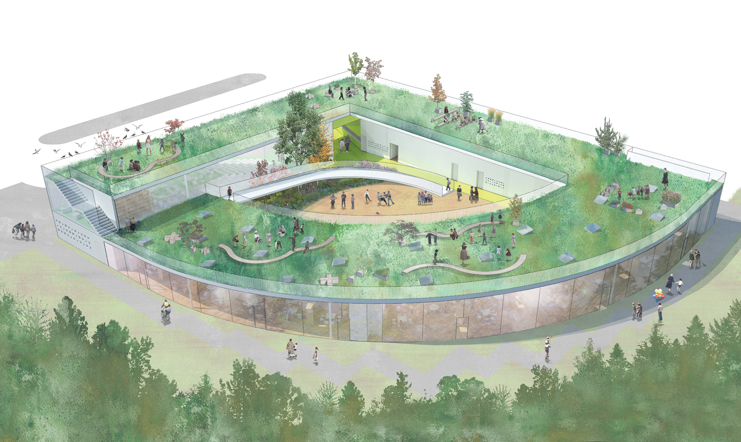
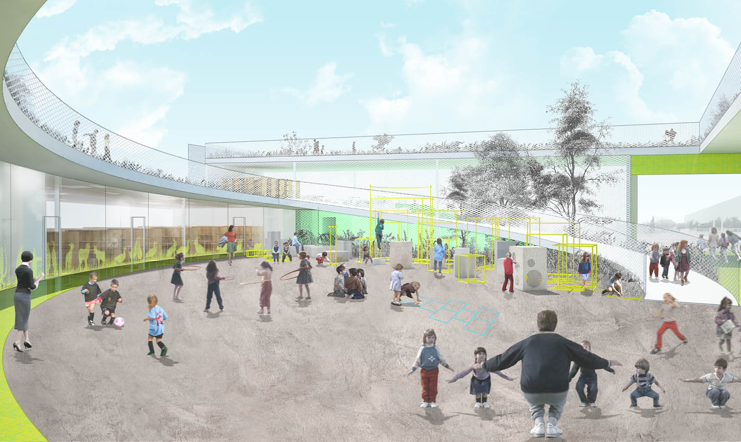
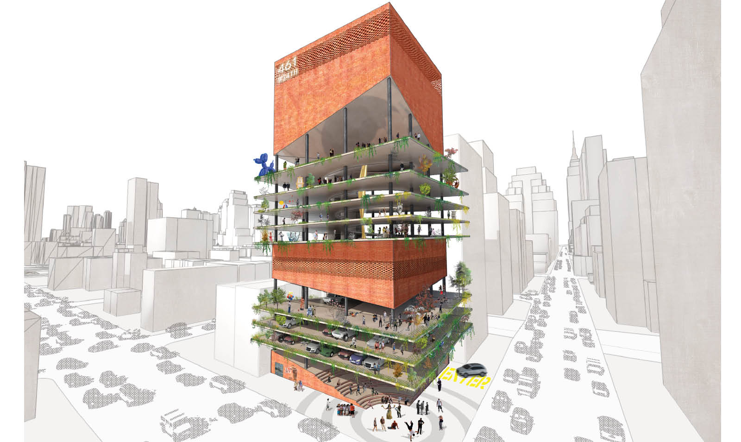
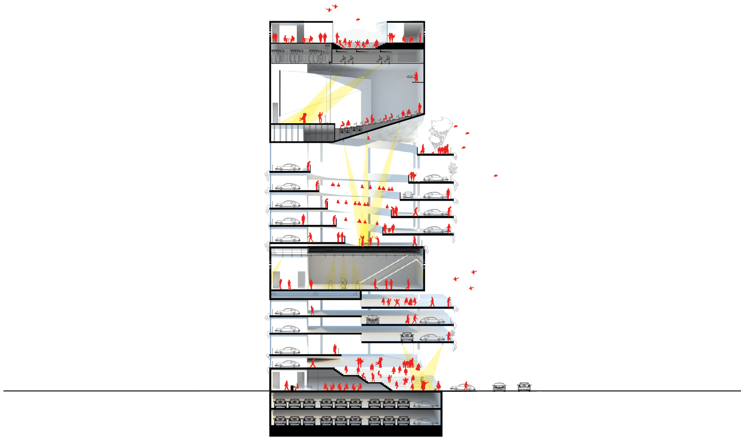
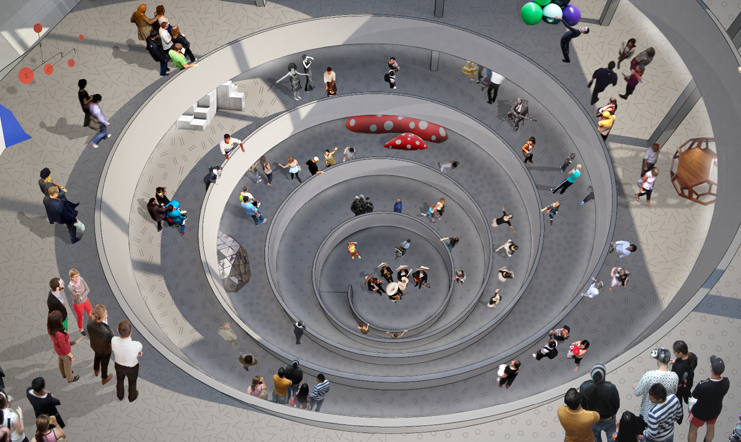
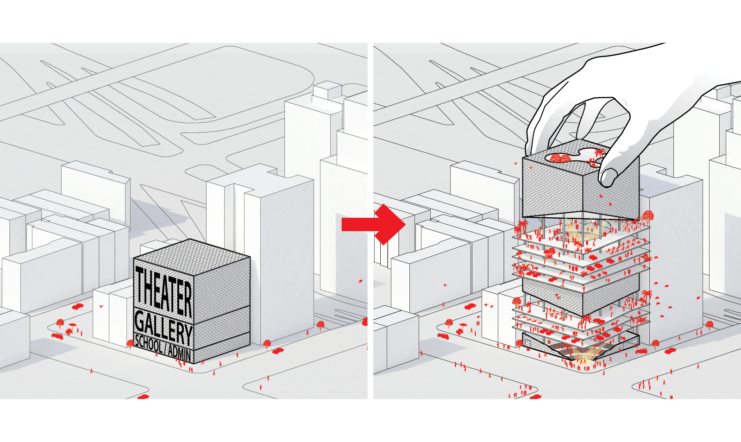
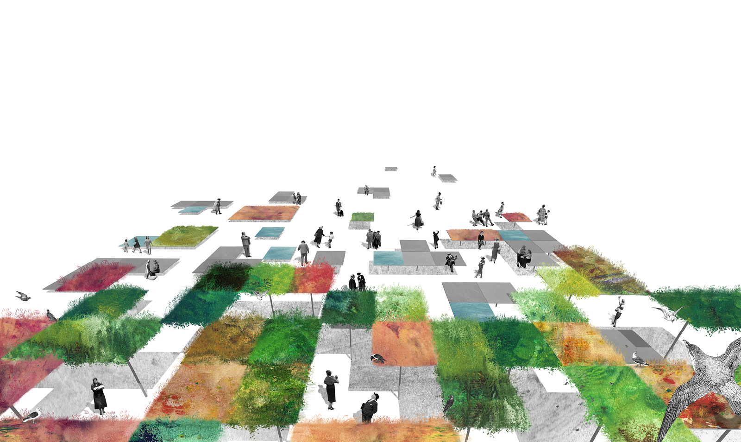

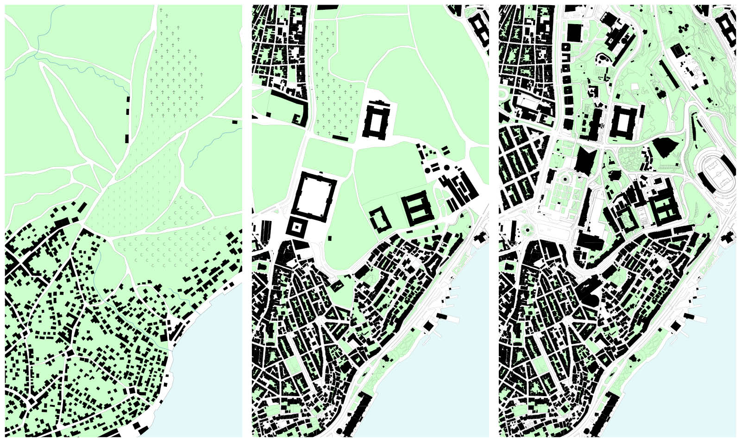
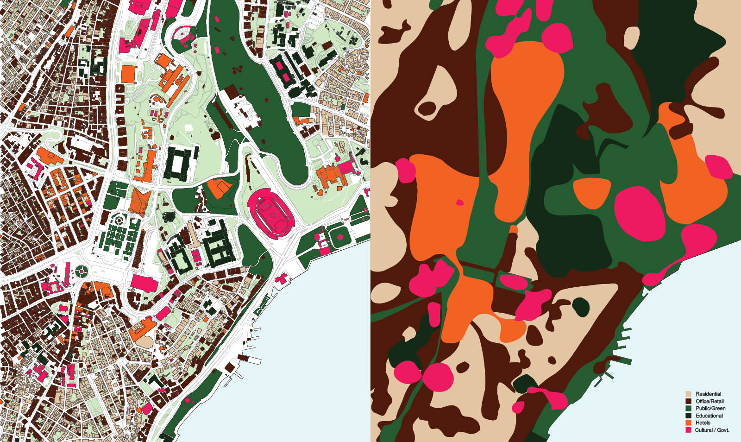
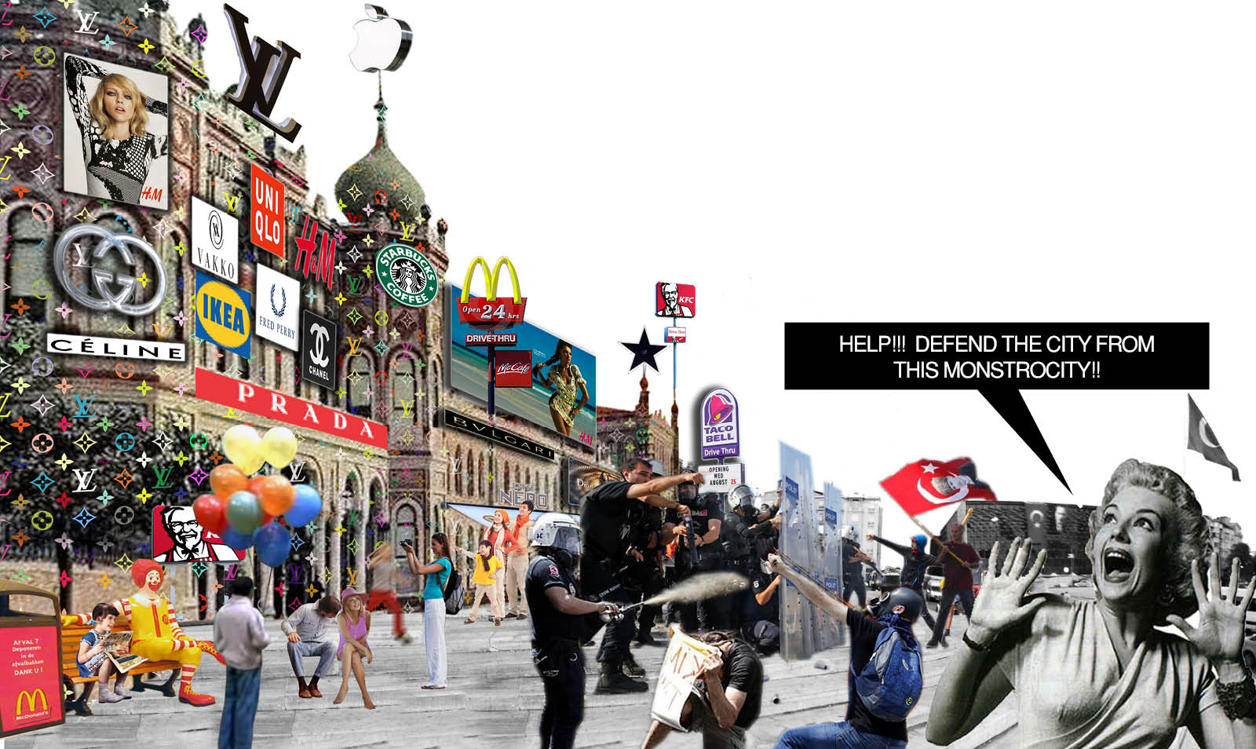
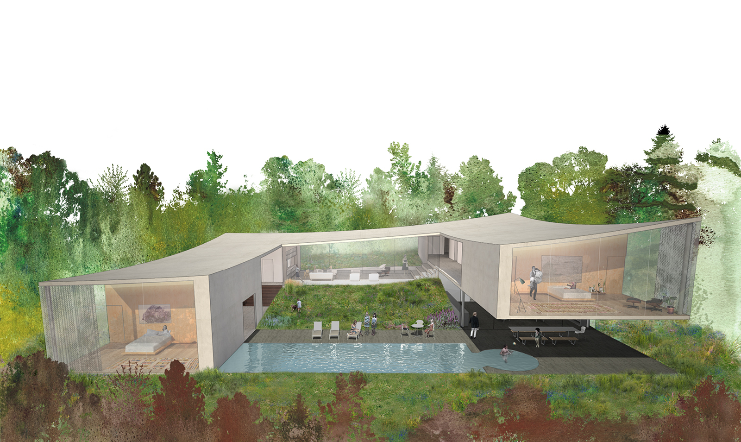

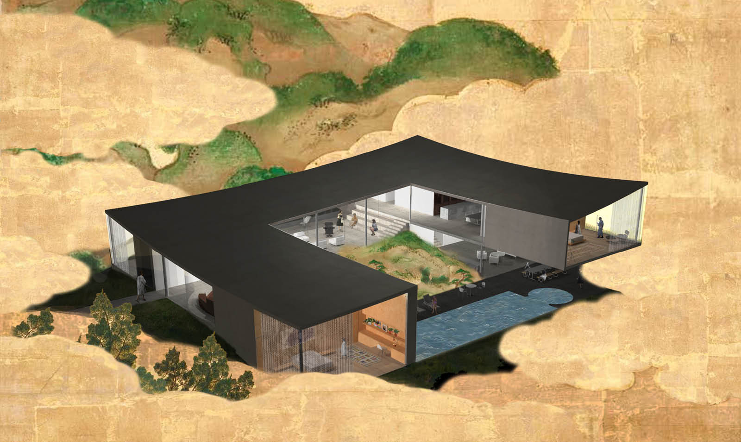
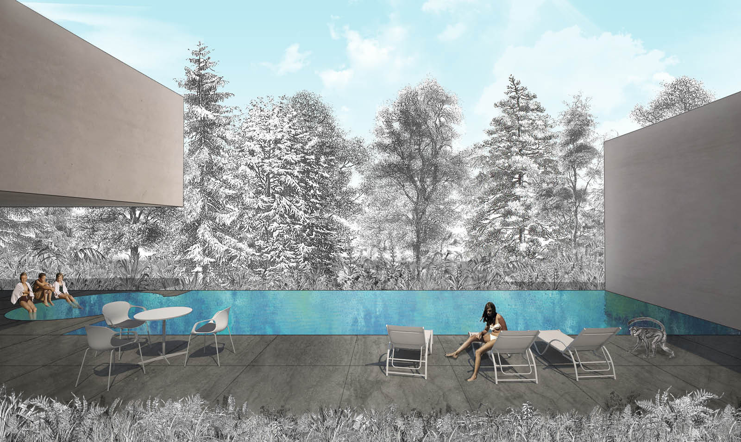
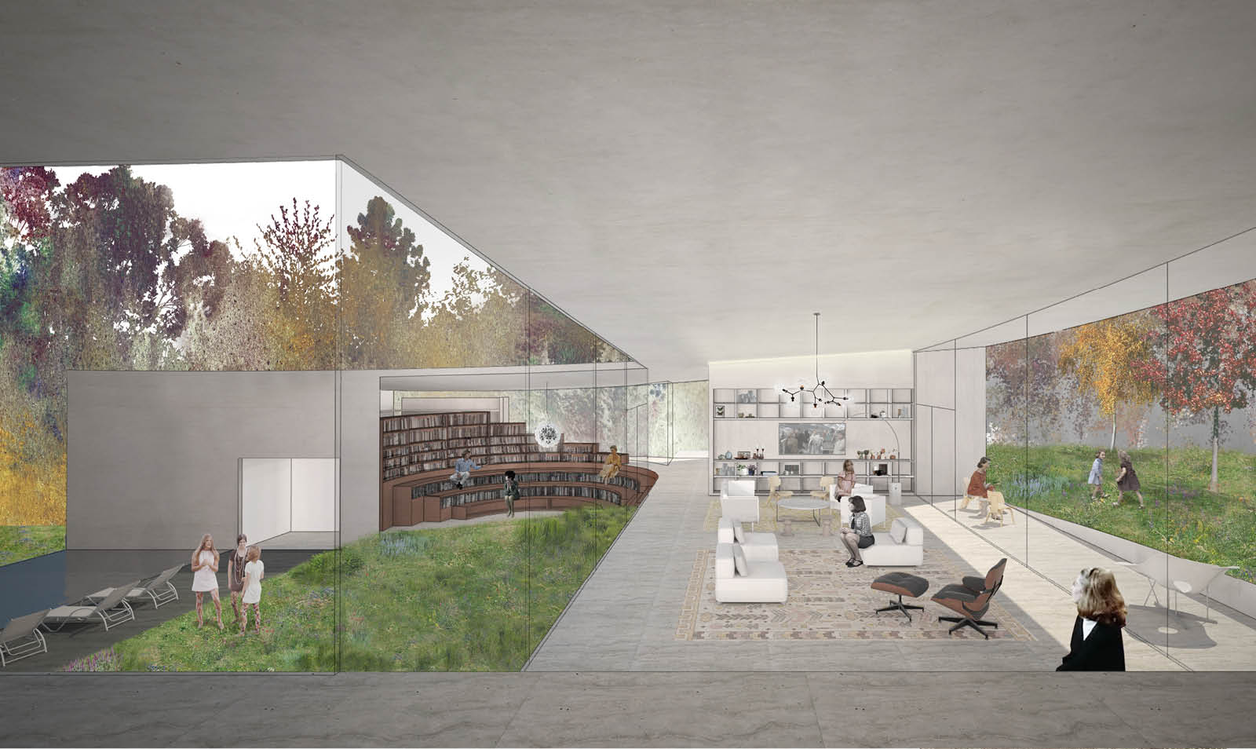
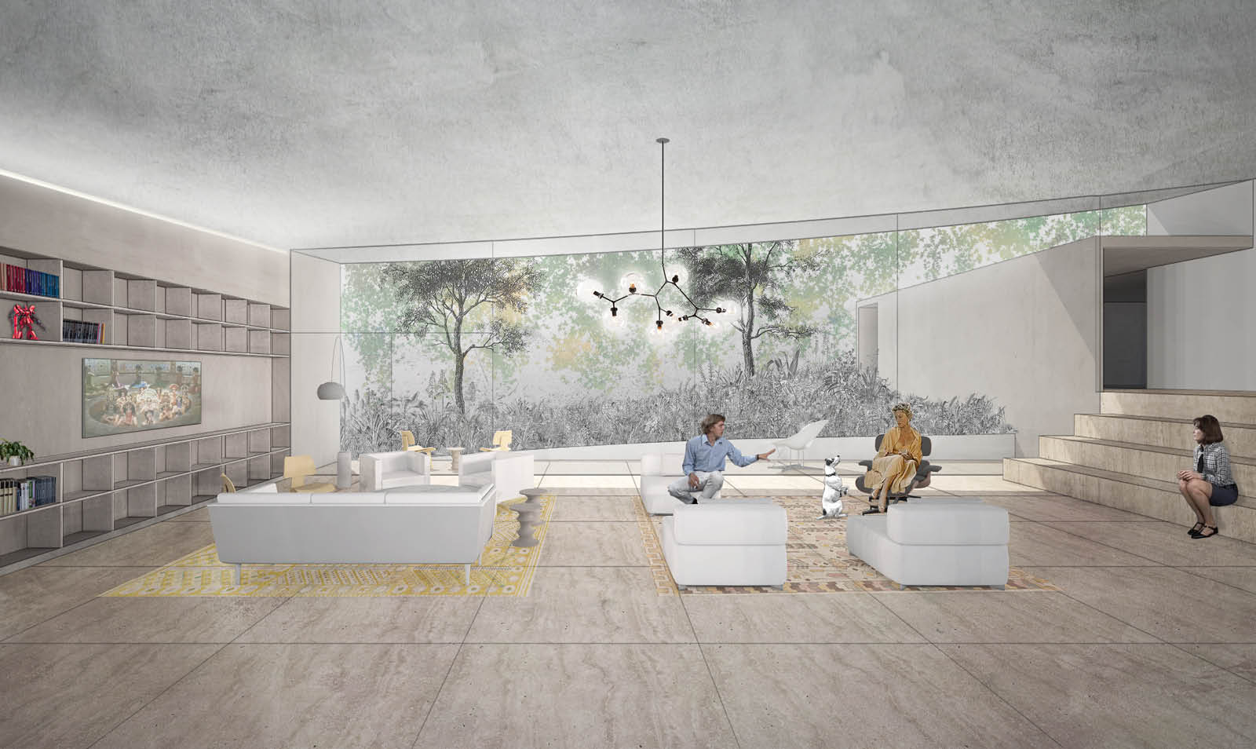

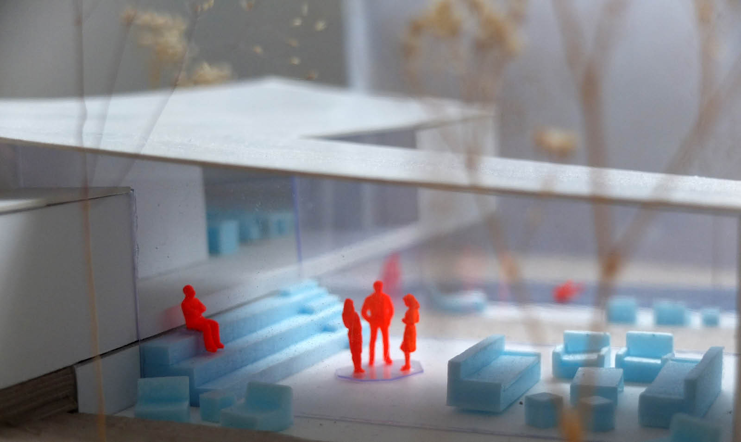
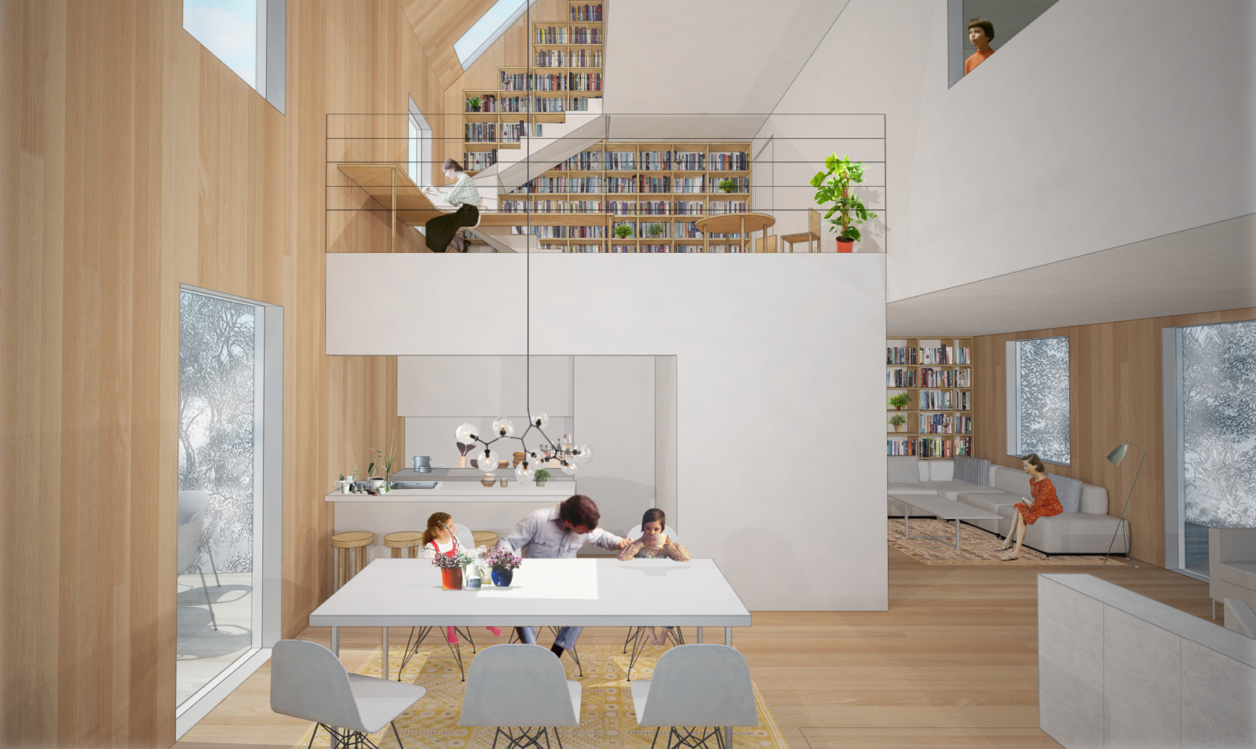
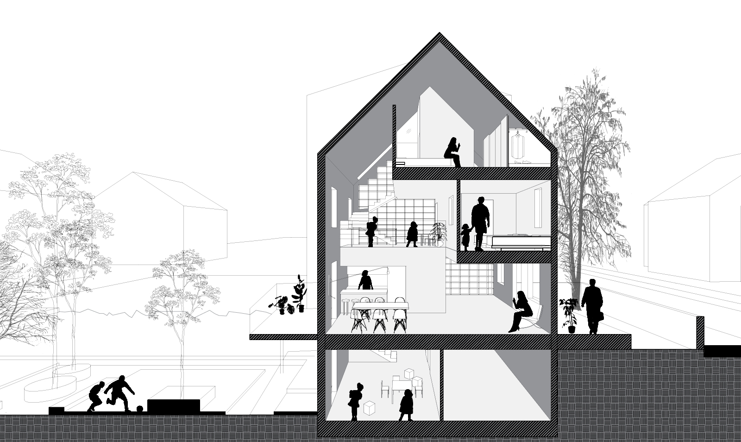

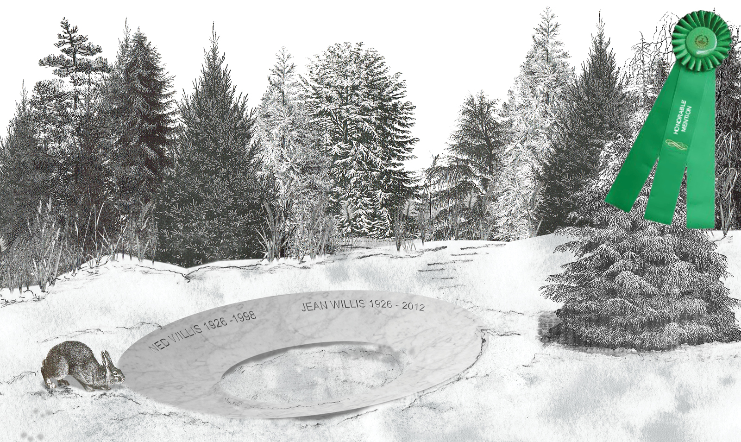
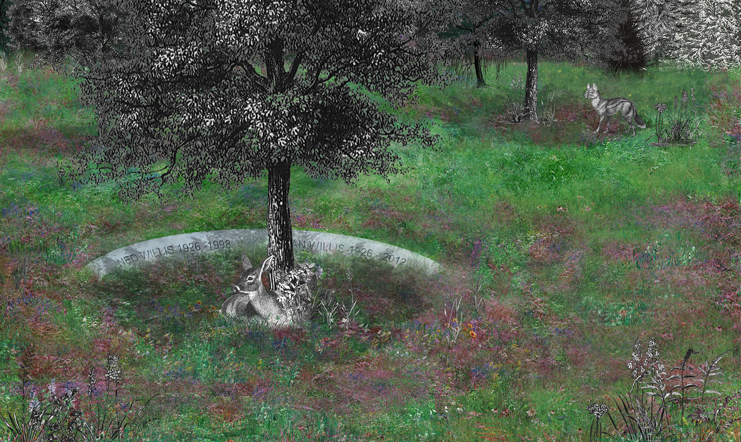
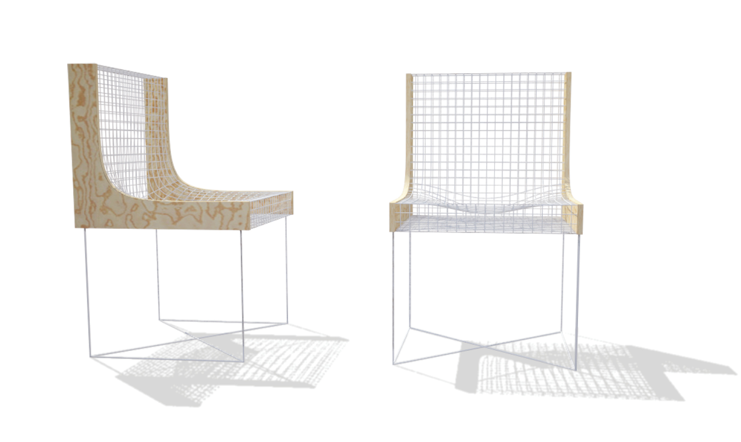











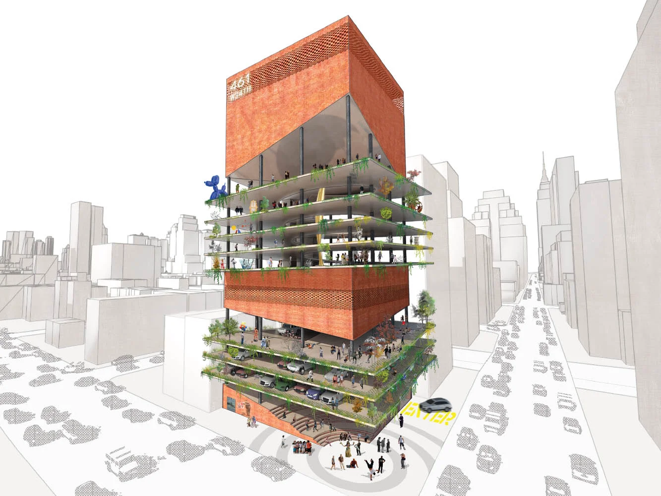





The PARKING LOT PERFORMANCE ARTS CENTER re-imagines what a parking structure can be. Here we have combined it with a performing arts center and a visual arts gallery, so that during the parking off hours the space is open for public use. Our intention was to vertically extend New York City's unique urban street culture into an otherwise dead Parking Lot.