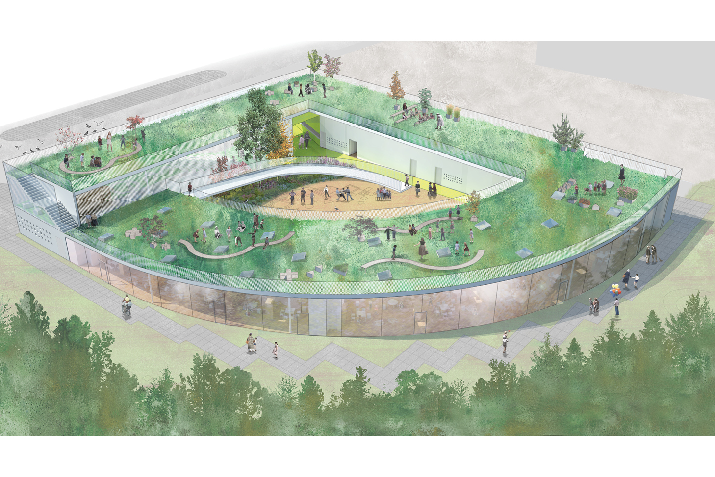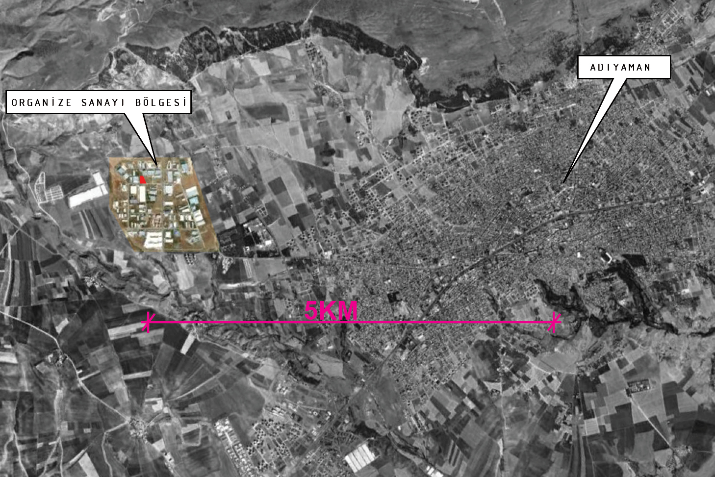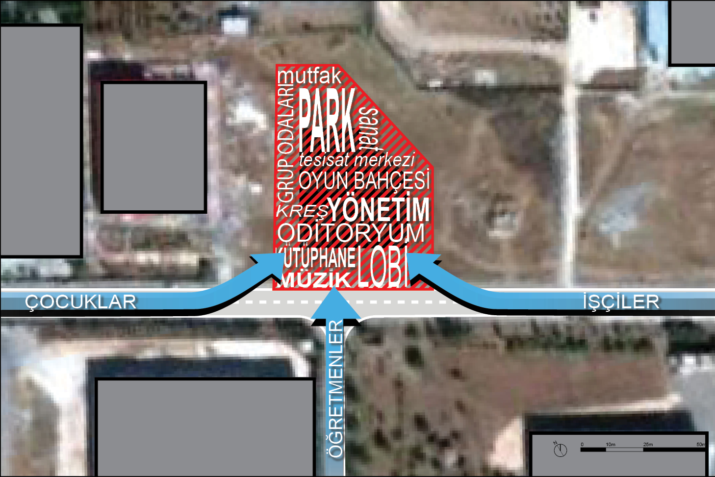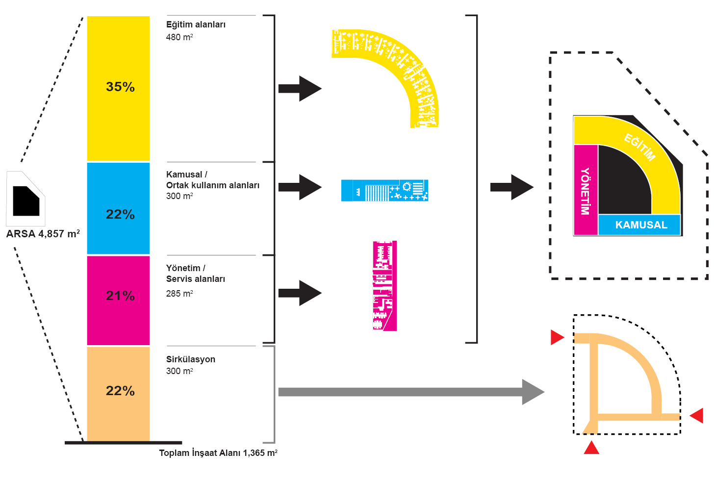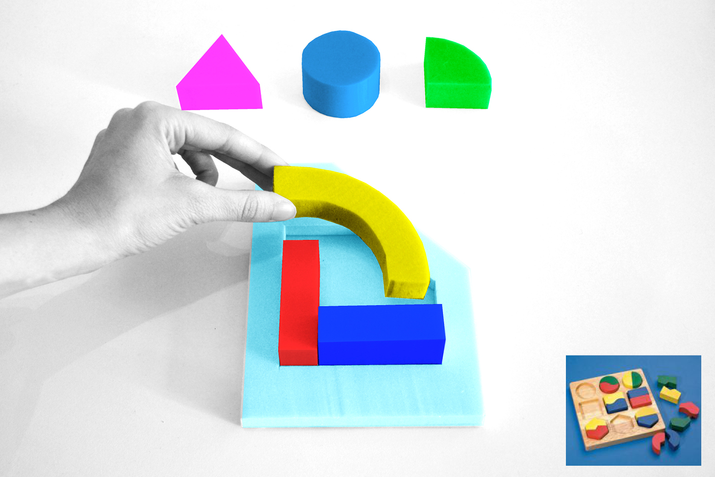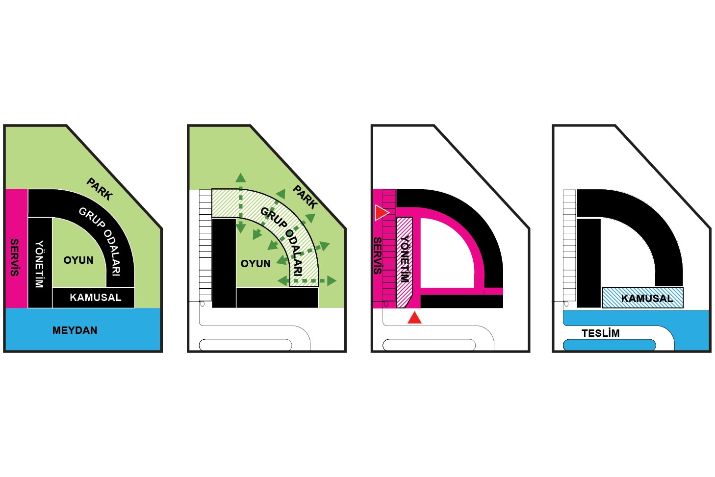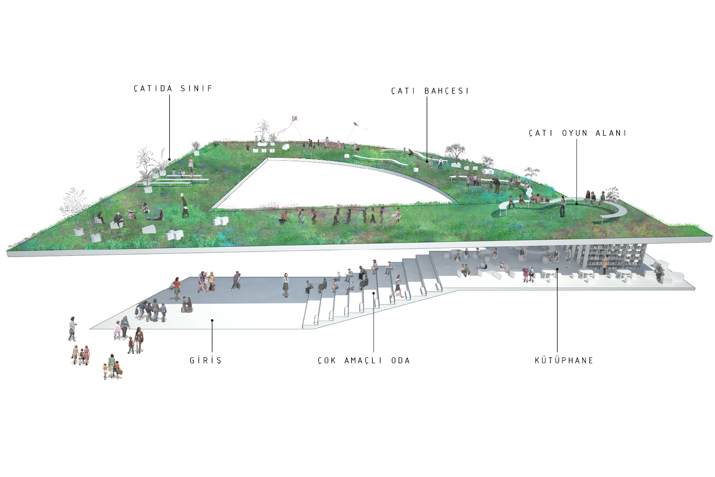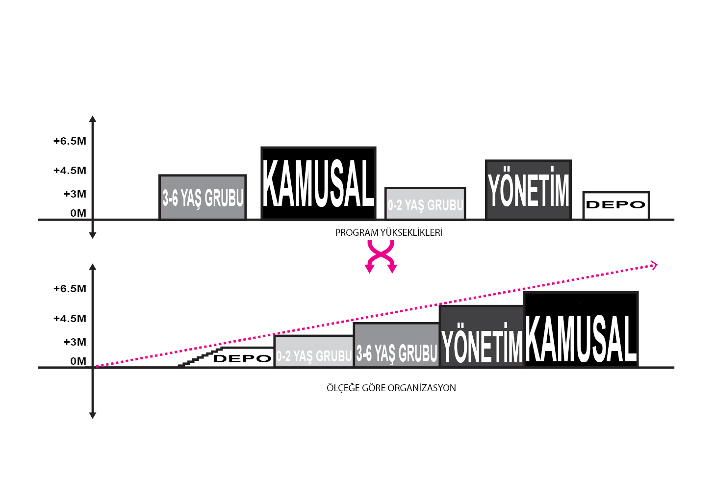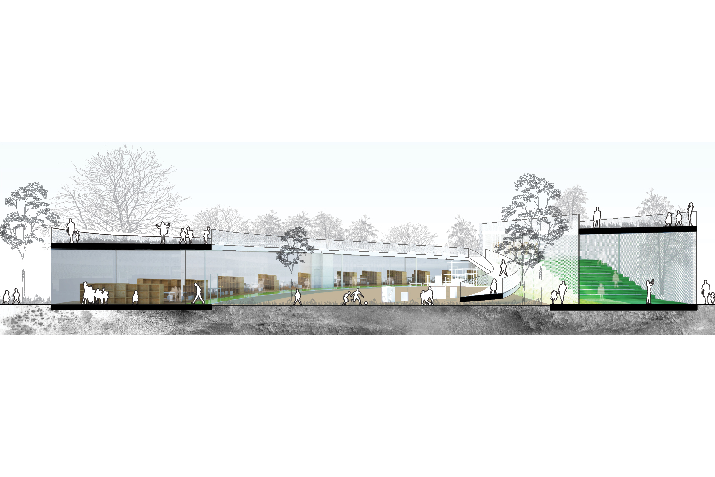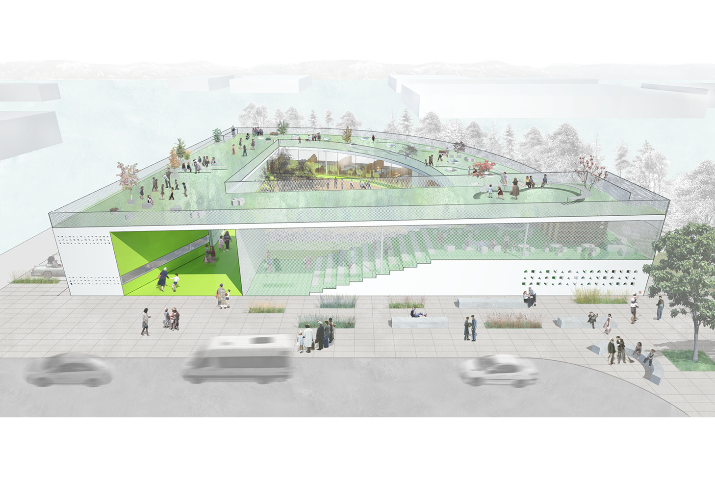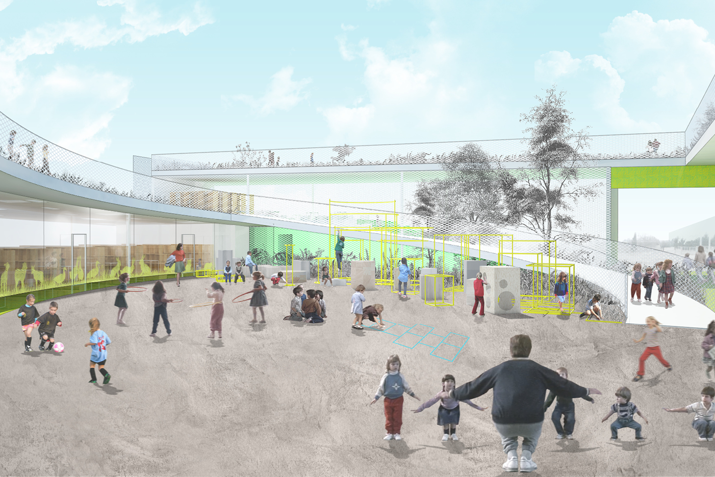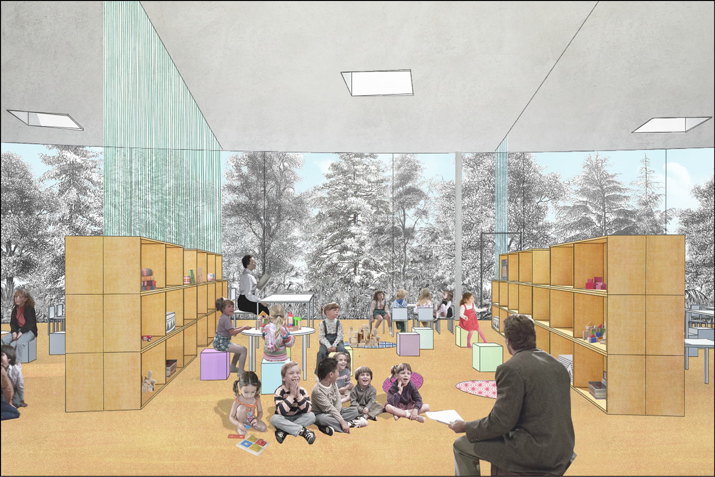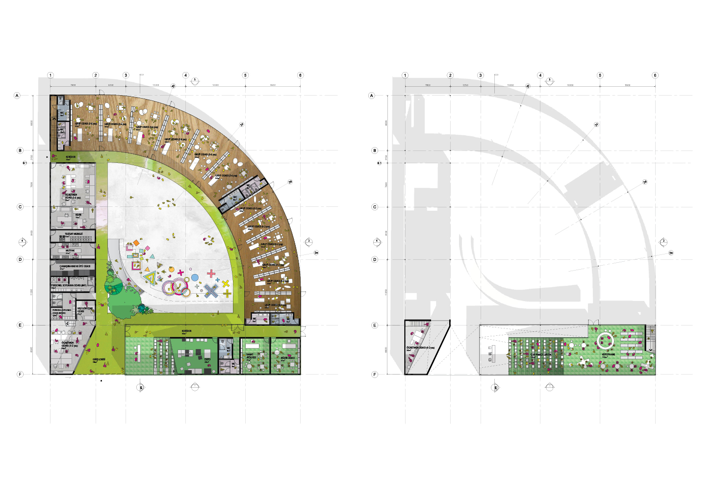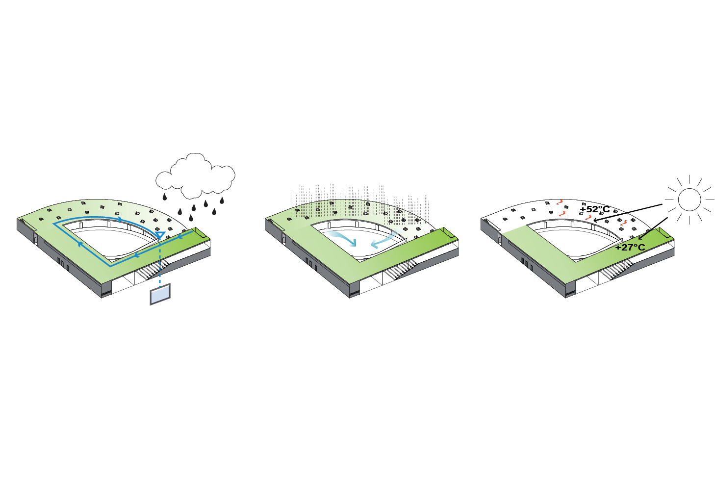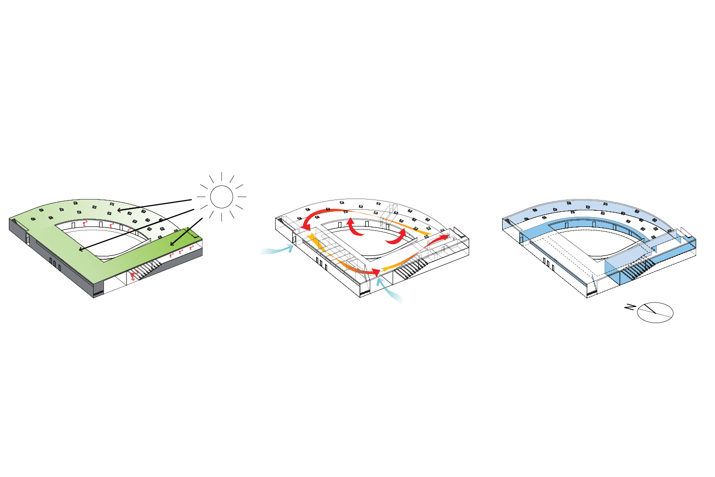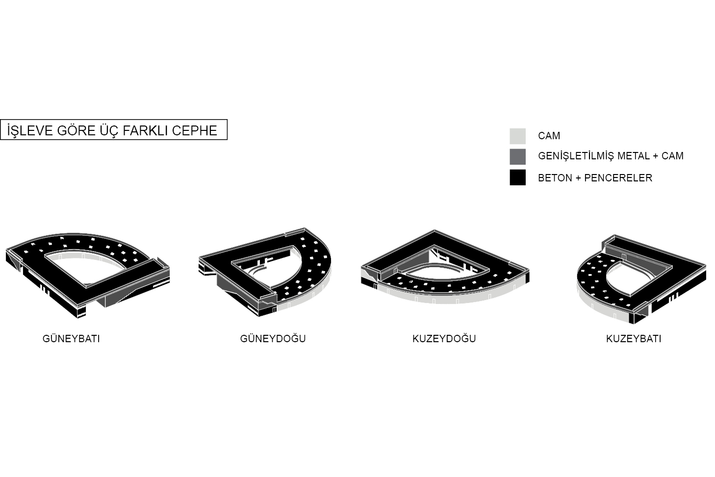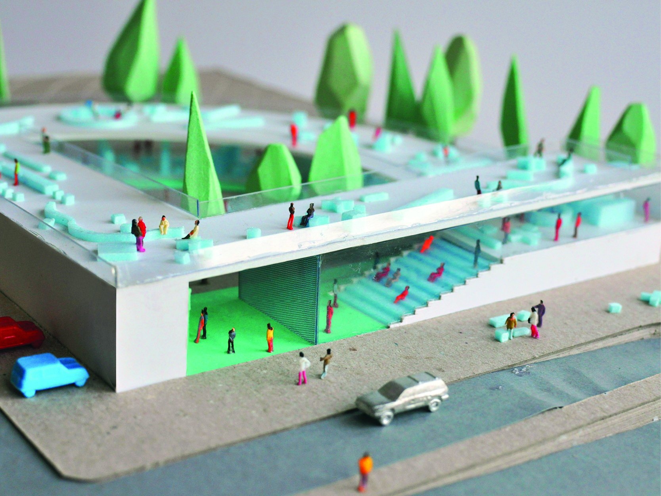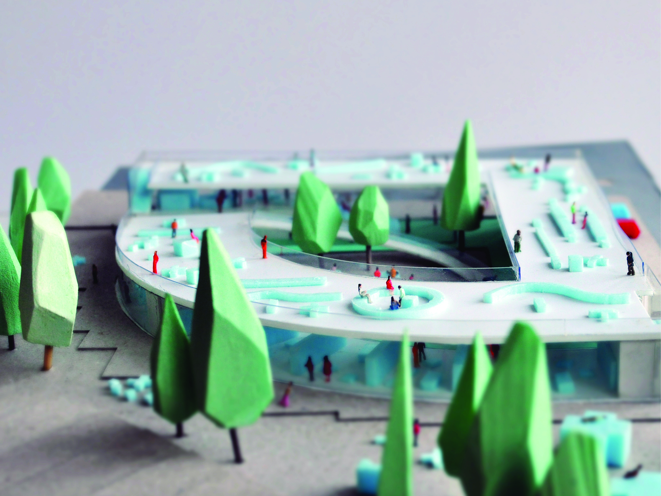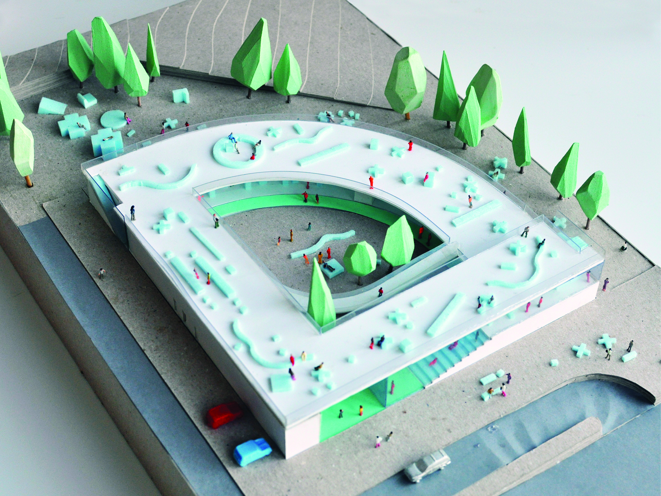The Borusan Kindergarten is a mixed use daycare center designed to support the factory workers and their families in the OSB (Organized Industrial Zones) districts.
- Date: 2013-04-20
- Client: Competition
- Program: Daycare Center
- Team: OCX Luke Willis, Esin Erez
- Location: Adiyaman, Turkey
- Area: 3,000m²
As all OSB (Organized Industrial Zones) sites were planned, Adiyaman OSB district is removed approximately 5km away from the city center and is composed of oversized factories and facilities. Disconnected from the city center, the significantly large number of employees working in the OSB area are isolated from the essentials of everyday living provided through the urban fabric. Providing the OSB zone with a daycare facility is a much needed opportunity to not only facilitate those with children but to create a center for education, community, and recreation.
Each program block and their components serve different purpose and usage and therefore come in varying sizes. By organizing these program components by height we are able to create a continuous roof surface with a gradual incline that follows the building shape. The entrance lobby carries on into the multipurpose room, library, and on to the roof as a seamless surface, connecting the street and plaza to the publicly accessible roof garden. This public access not only activates the face of the daycare center, but also enlivens the OSB with visible activity on the roof, while providing views beyond the homogenous factory walls.
The green roof has several sustainable functions for the building. In the winter it acts as a thermal mass, while in the summer it functions as an evaporative cooler and also reduces the heat island effect. The gradual slope of the roof functions to collect runoffs in its storm water retention tank and creates a chimney effect to naturally ventilate the spaces under it.
One of the distinct advantages of using a program block system is that with each block created by rooms that share function and use, they have the capability to run on their own independent system to maximize efficiency. The public block can function independently when the school is closed and is accessible for the public without interfering the school, the classrooms within the education block can be rearranged according to change of use or size by moving the partition walls, and the administration block houses all back of house programs to regulate use and access. While, each block is separated by function, they are also linked thru the interior courtyard and the corridor that surrounds it. The courtyard not only acts as a secure playground for the children but also as a means to bring light and natural ventilation throughout the whole complex.

