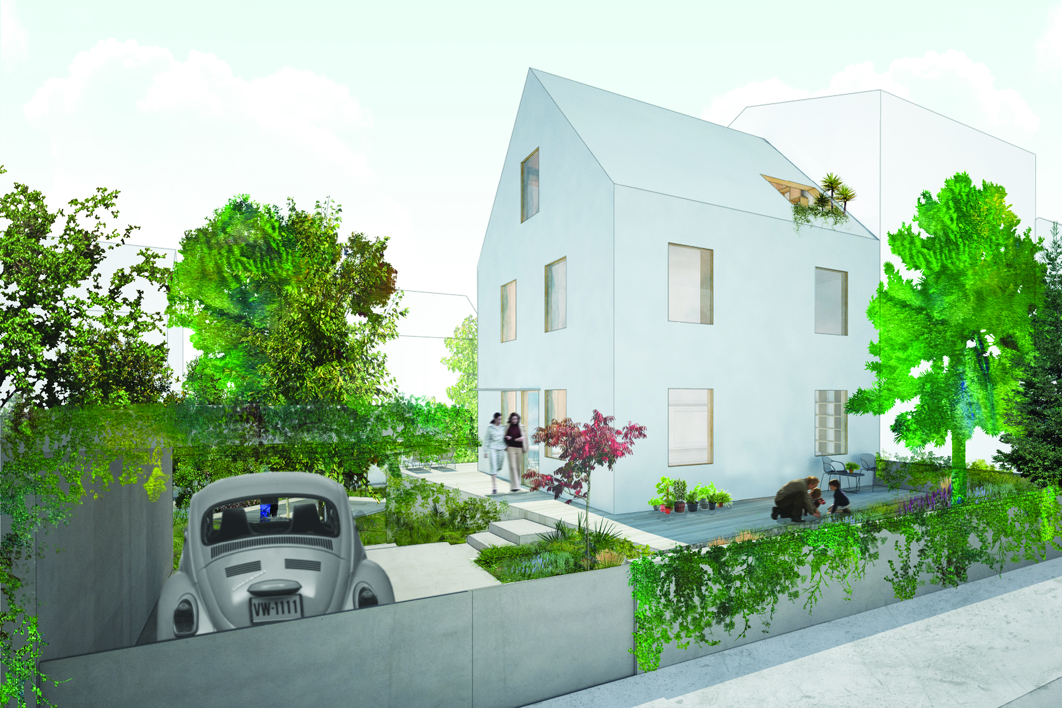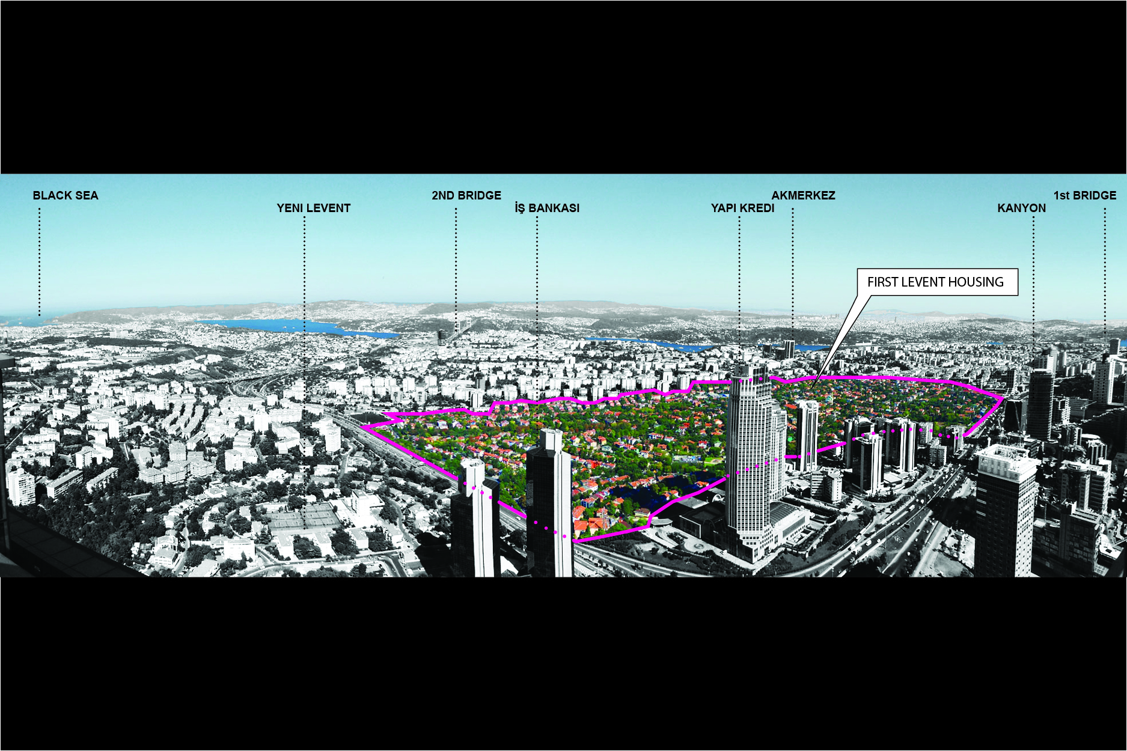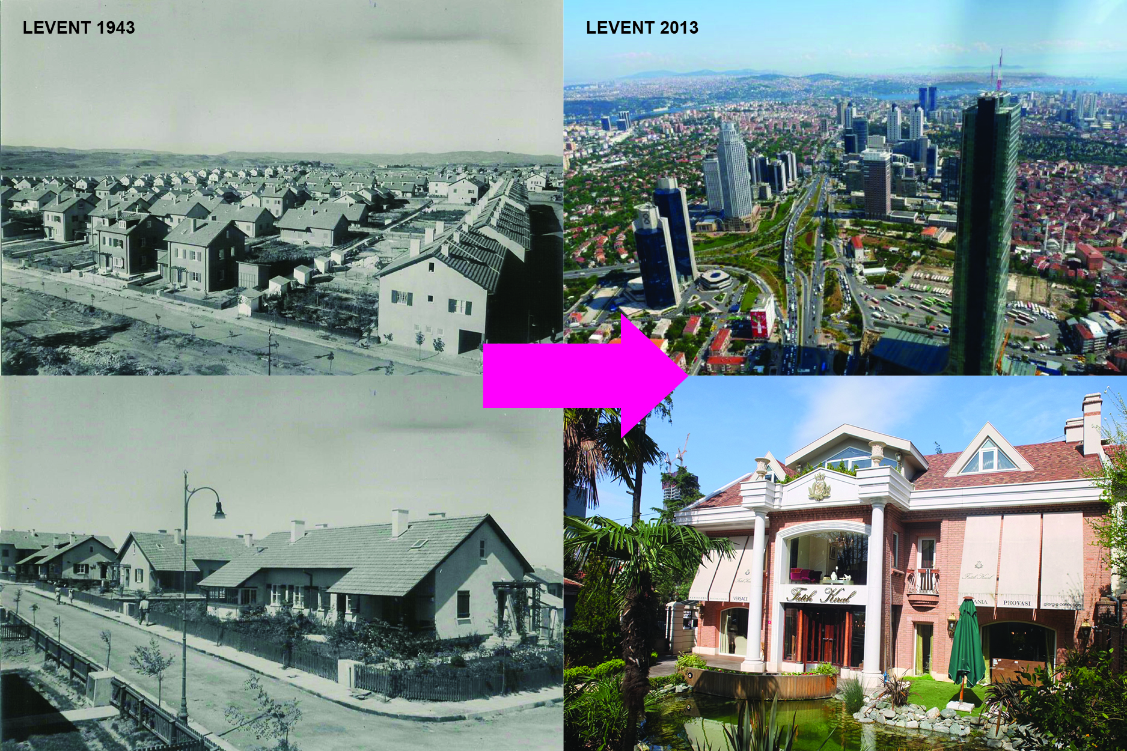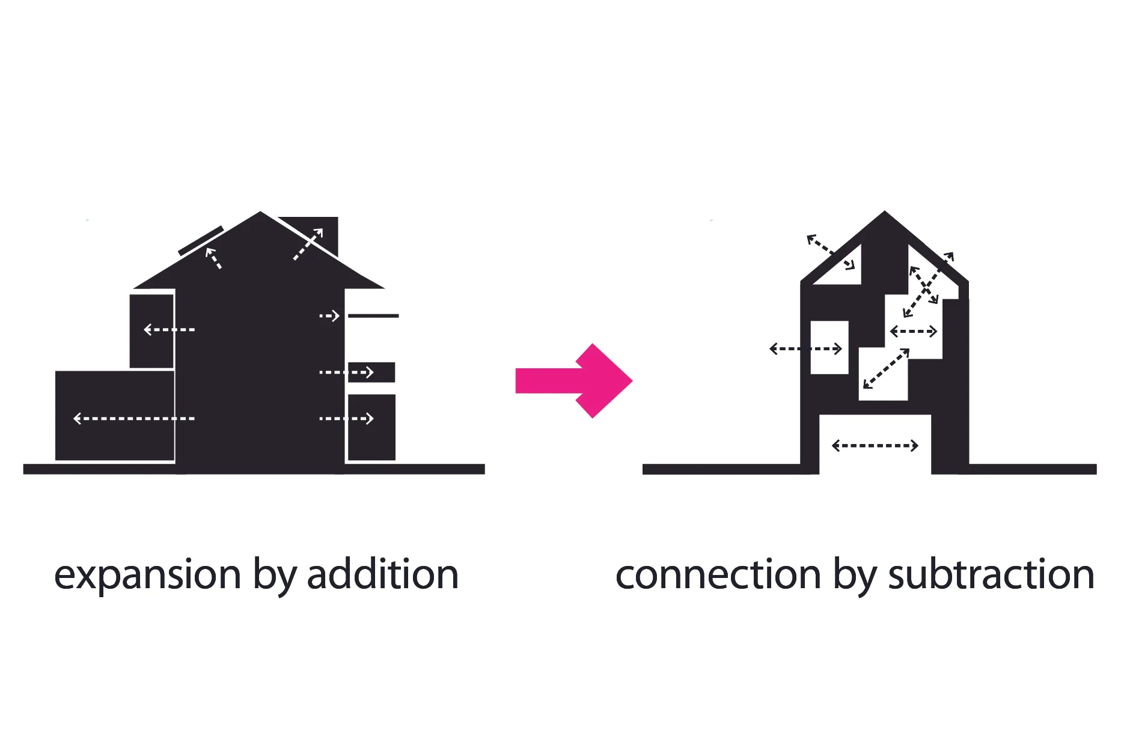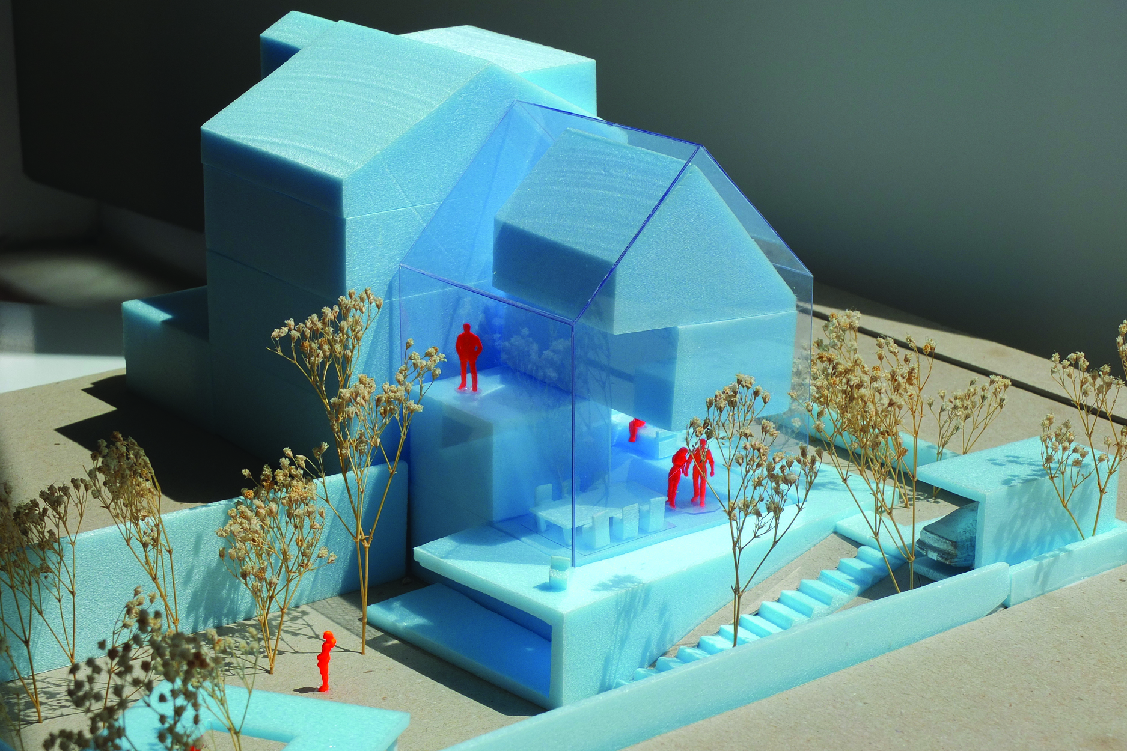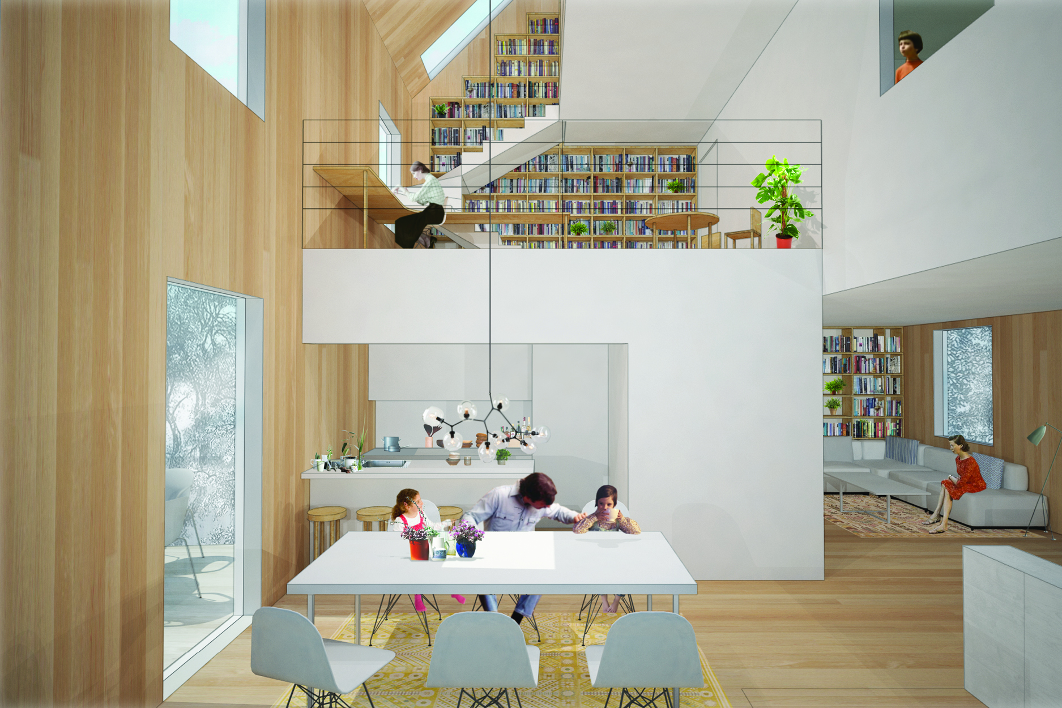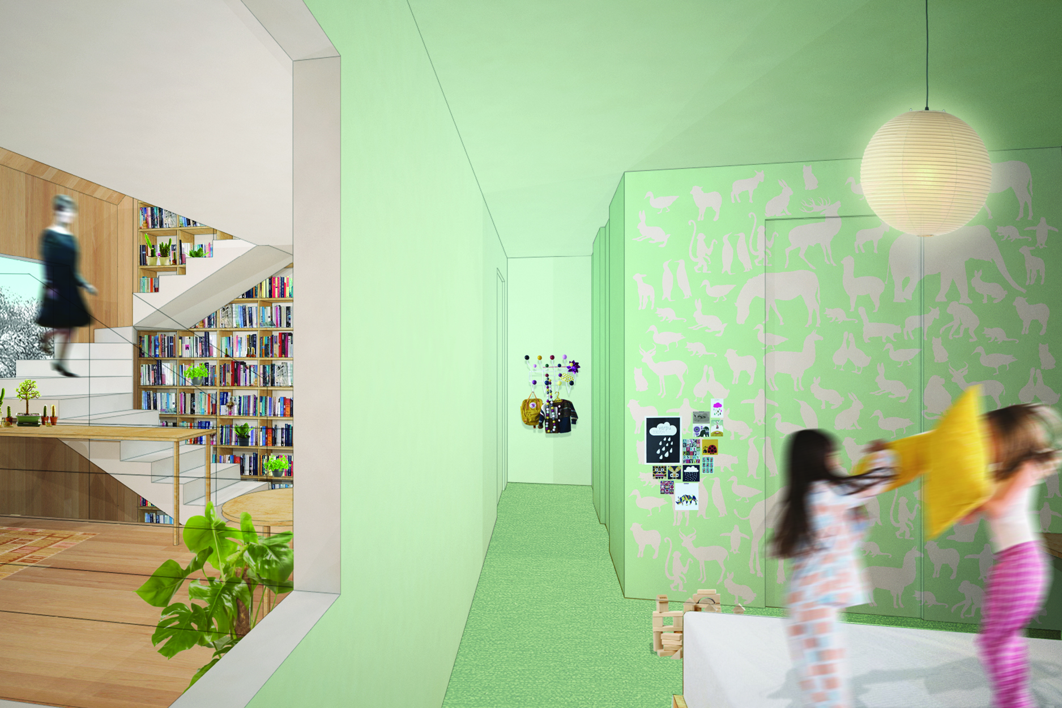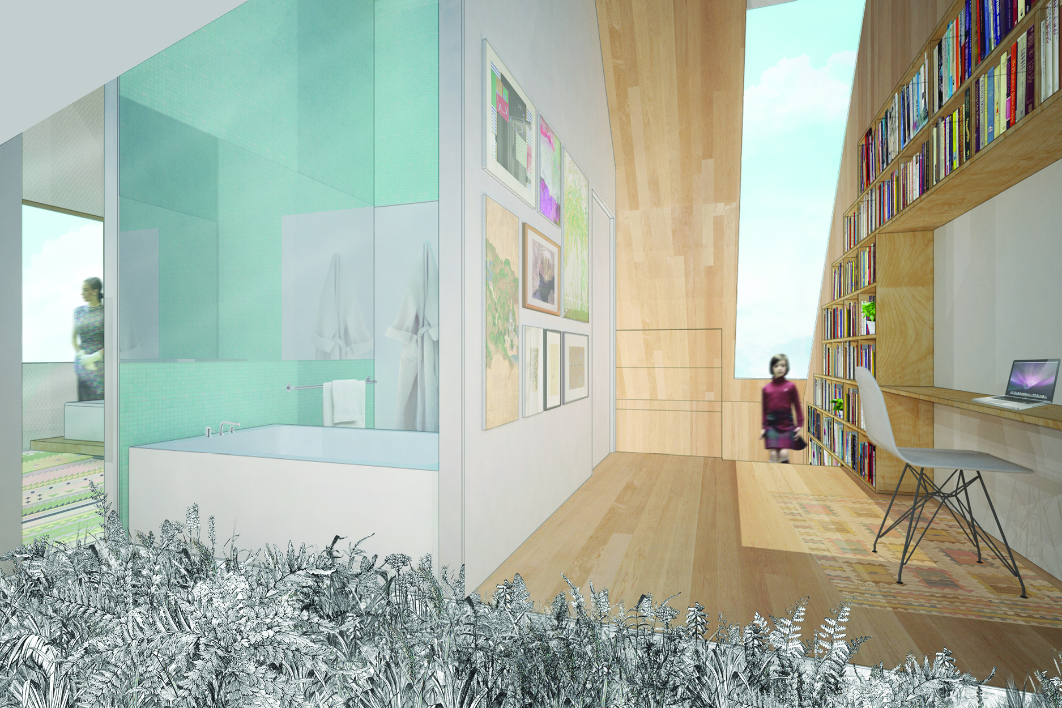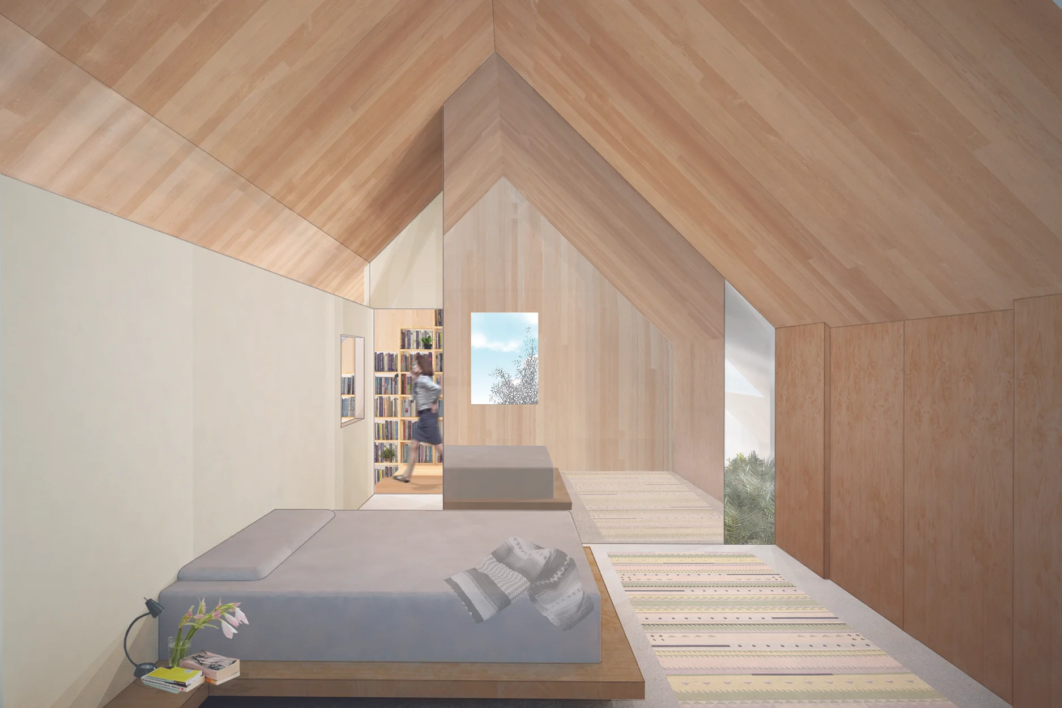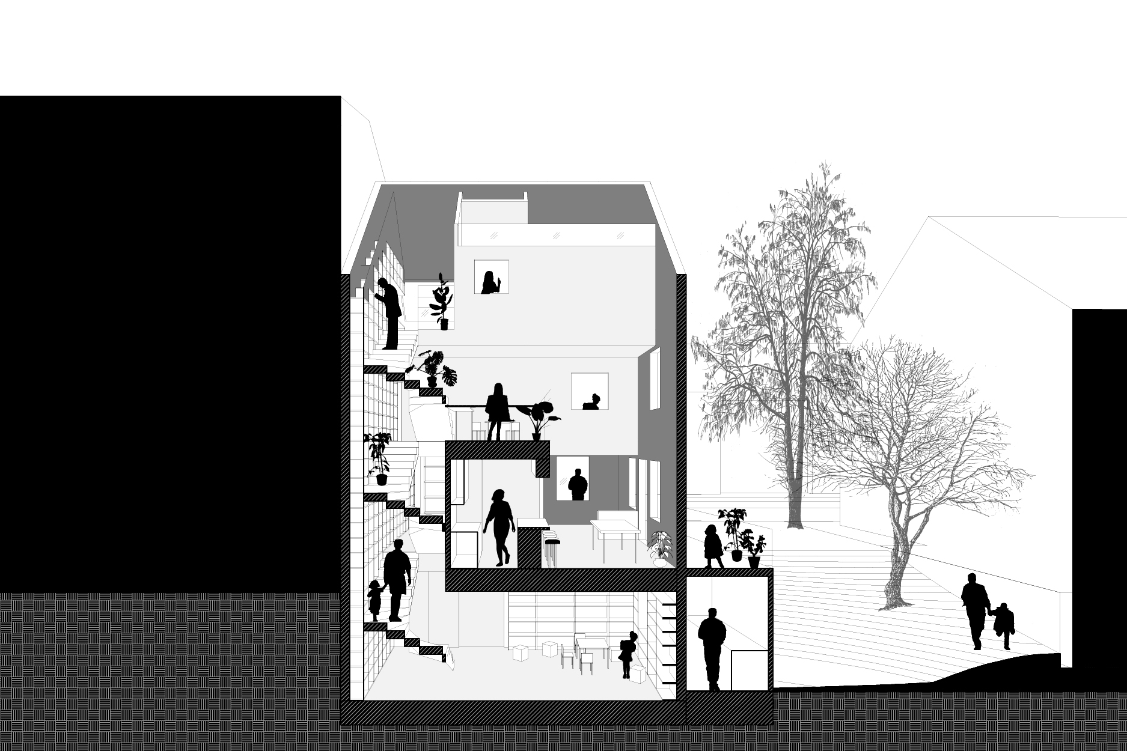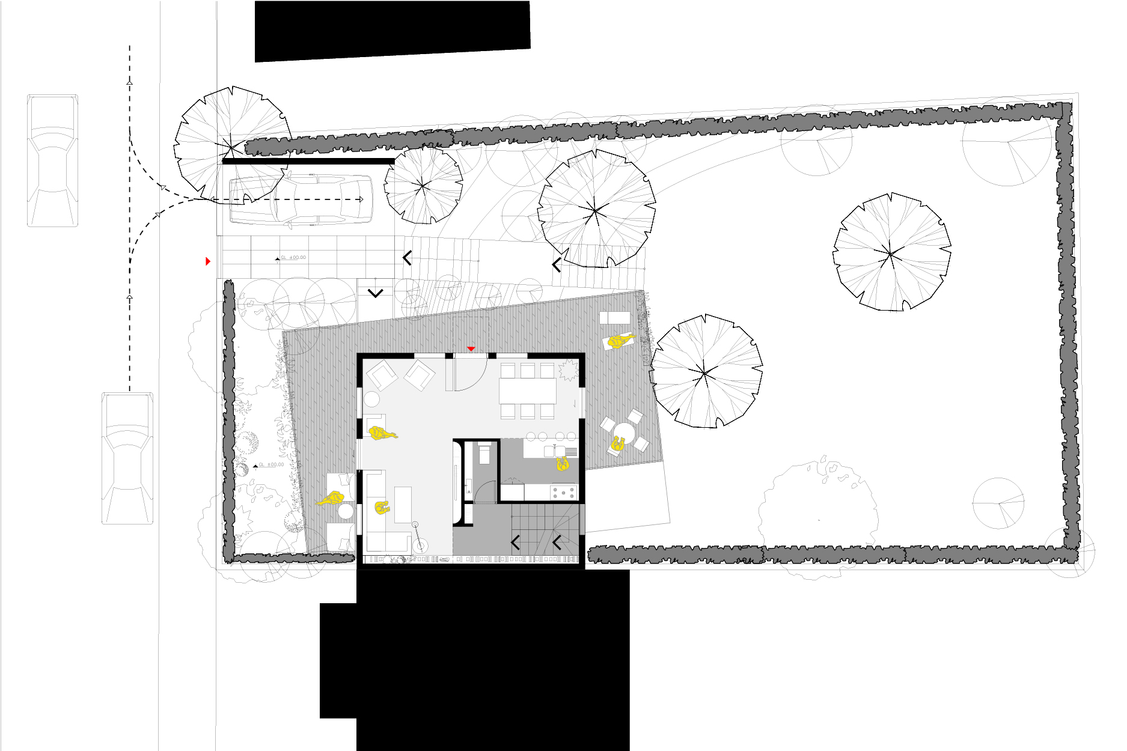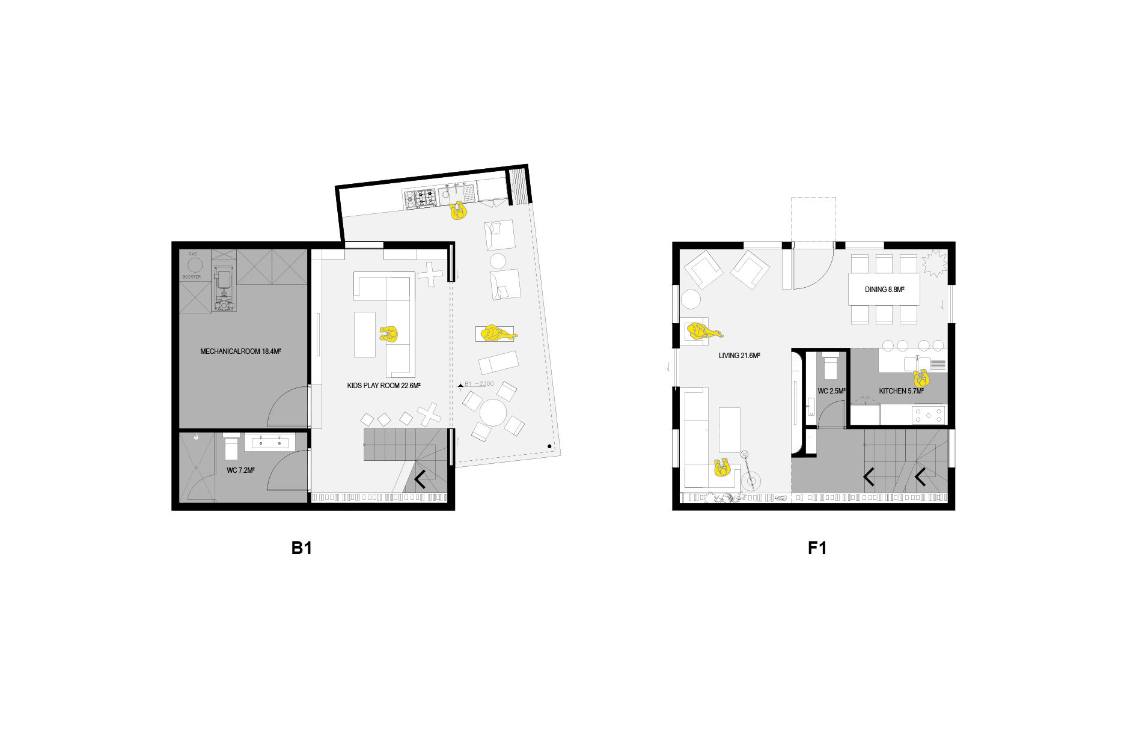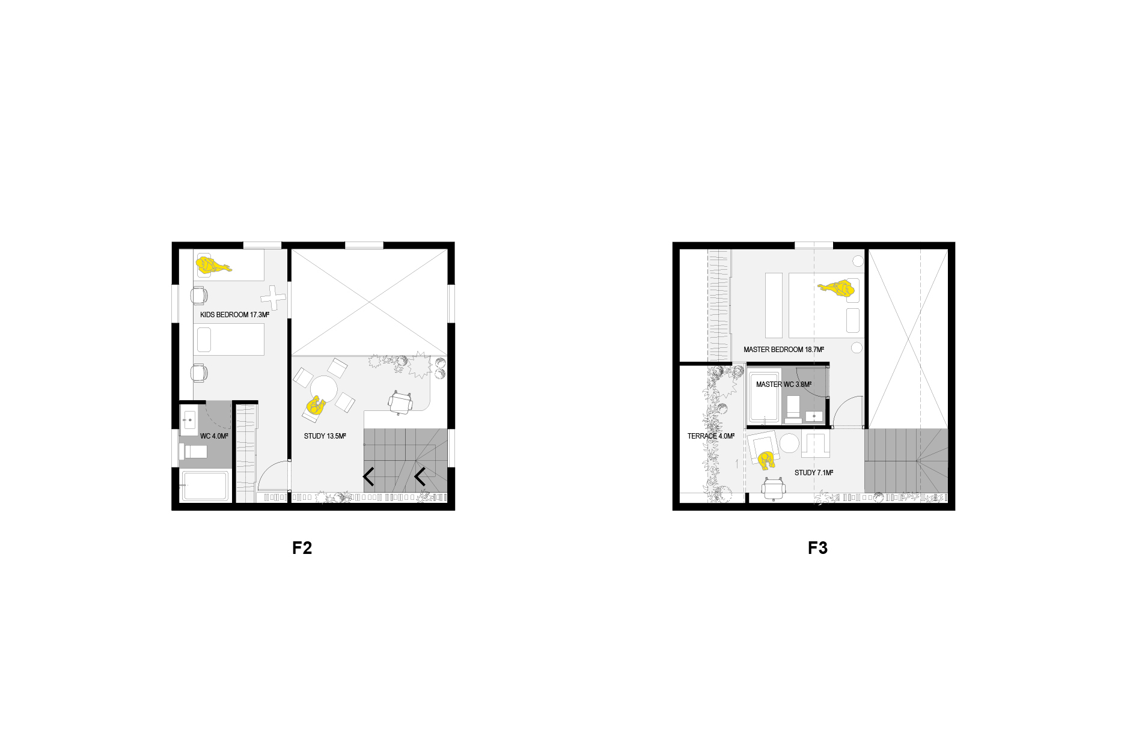The L-House project is the rebuild of a 1940s TYPE B-1 housing unit designed by Turkish architect Kemal Aru, student of Bruno Taut, in Levent, Istanbul. The rebuild design attempts to further enhance living and spatial qualities while preserving the essence of the original historical building.
- Date: 2013-07-01
- Client: Private
- Program: Residential
- Team: OCX Luke Willis, Esin Erez, and Elif Erez
- Location: Istanbul, Turkey
- Area: 180²
- Status: Permit
The limited allowable changes range from adding an extra floor level, skylights, new entry, exterior stair case, garage, and facade material. These limited delineations are used as the main tool for designing newly build or retrofitted houses. Because of this circumstance, every new household is designed through the process of addition, superfluously expanding as a means to individualize, glorify, and maximize what was once a utilitarian housing unit with minimal characteristics.
In order to preserve the essence of the original building and further continue in the spirit and trajectory of the Aru and Taut’s legacy, the house is redesigned thru subtraction. Instead of attempting to define character thru ornate additions within the restrictions and allowance of the code, living conditions and functions to the house are enhanced thru permitting additional sunlight, ventilation, and visual connection between spaces by subtracting interior walls, floors, and roof.
By subtracting in a spiral form from the western elevation of the first level to the skylight in the roof, the living room space is vertically extended as an atrium permitting daylight, ventilation, and visual connection throughout the entire house. By strategic subtraction, the house interior appears as three volumes stacked within the exterior shell.
Each level is a functional box that rests on top of the box below. While the top side of each box provides for a shared communal space, within each box the rooms can have their own independent interior. This allows for multiple differing rooms to exist under one roof without clashing with one another.
The southern wall is a three story large bookshelf that stores the large book collection as well as plants and artifacts. The study space on the second and third levels are adjacent to this wall for convineince, and it is also connected with the staircase to furhter enhance the sense of a communal space.

