S-HOUSE
The S-House project is the redesign of a 1940's modernist house in Hillsborough, San Francisco. The redesign attempts to dissolve the boundaries between house and site, by restoring the original hillscape and reshuffling the programs to flow along the reestablished natural topography.
Date: 2012-11-25
Client: Private
Program: Residential
Team: OCX Luke Willis, Esin Erez, and Tobias Sasioglu
Location: San Francisco
Area: 6,141 ft²
CONCEPT
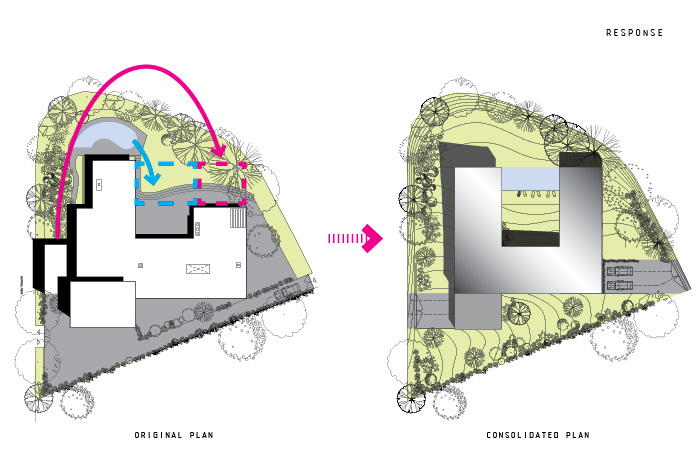
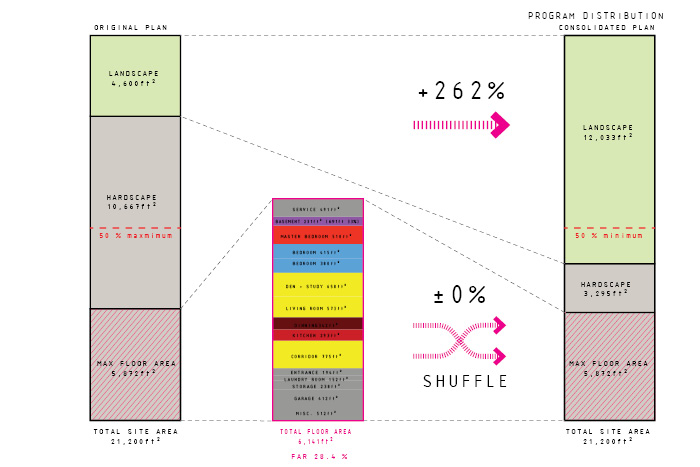
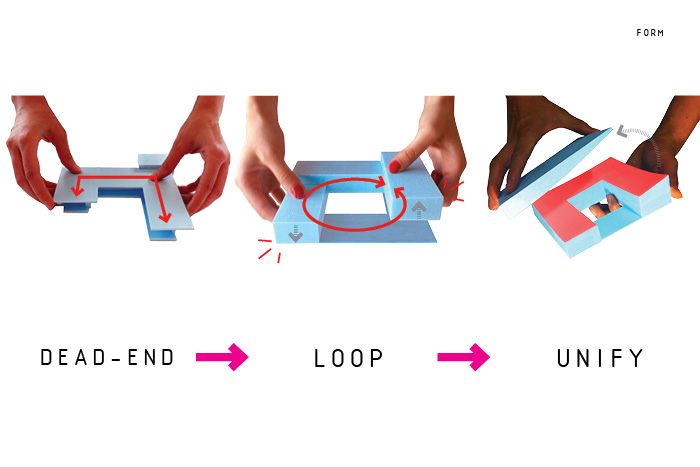
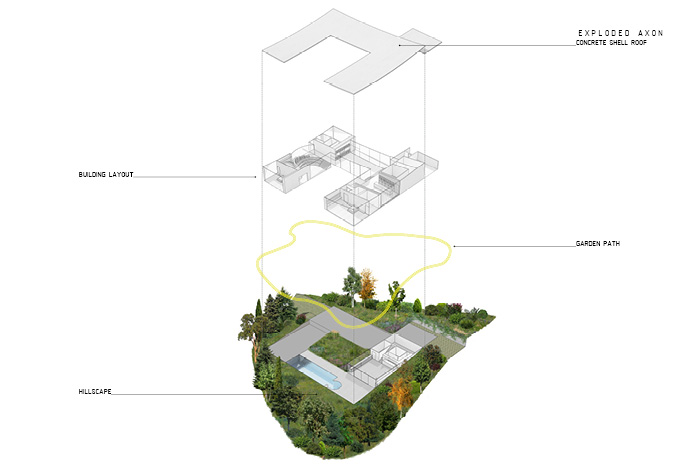
The original house was built prior to the current zoning code, and is therefore significantly short on the required landscaping. By removing the terraced hardscapes and unused driveways, the site landscape is increased by over 260% and is closesly restored to its natural hillscape and current zoning code. In addition, in order to limit the extent of the overhaul, by consolidating the detached service room and pool into the footprint of the house, the building plan is revised to a minimal square footprint.
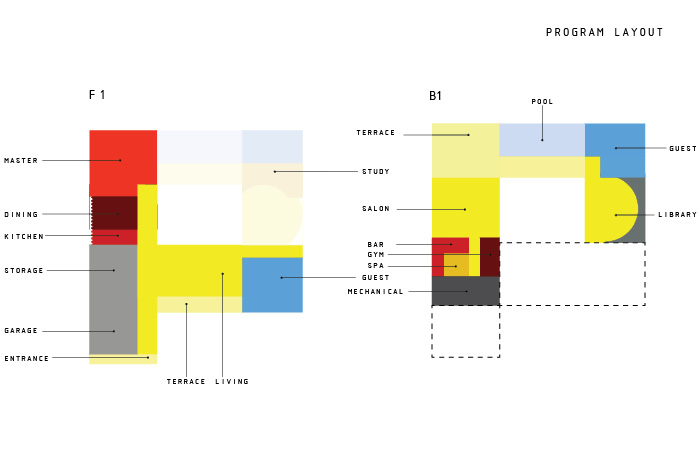
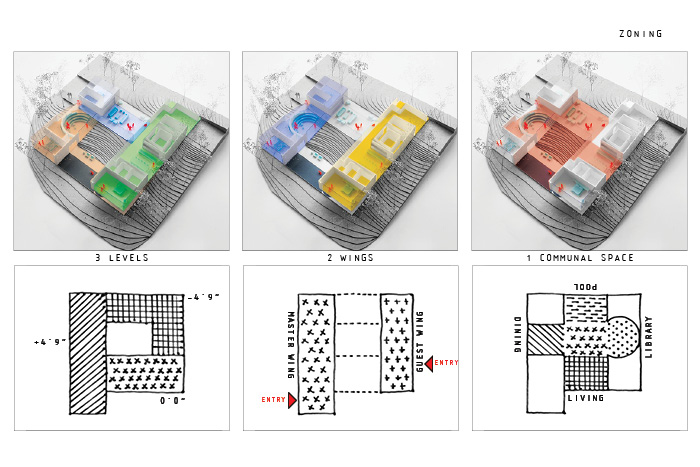
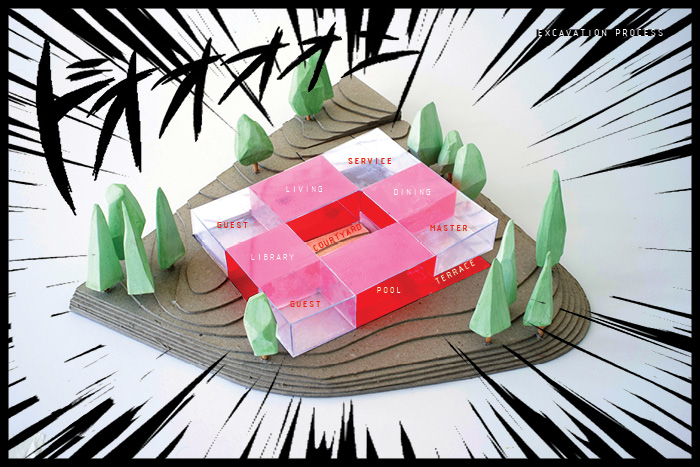
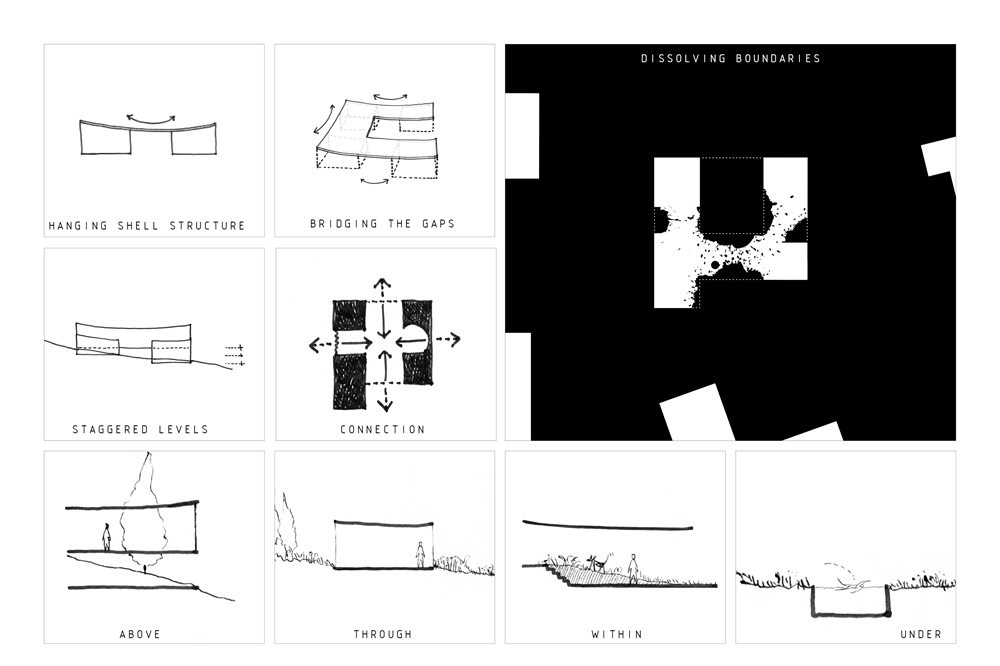
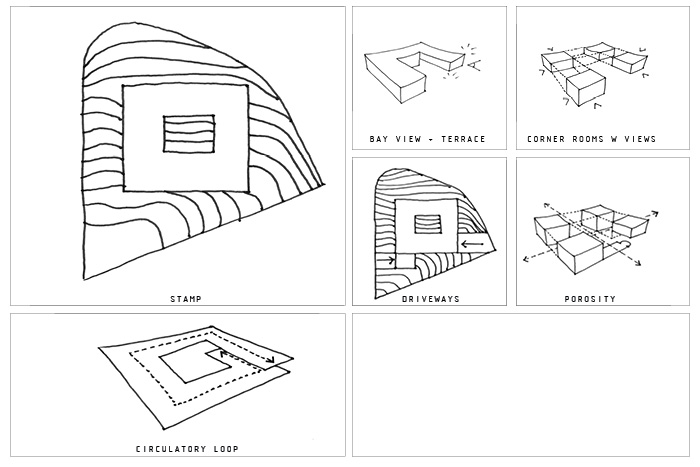
Encircling the central courtyard, the house is split into three levels that follow the natural contour of the site. By “excavating” the living room and pool adjacent to the courtyard, the house is divided into two wings with two separate entries. The Master Wing is composed of the essential programs for an efficient living with its master bedroom, dining room, kitchen, and services, all unified along the entry level. The Guest Wing consists of two guest rooms separated by a library space with a secondary guest entrance. By “hollowing out” the dining and library spaces in the middle of the corresponding wings, all of the public programs of the house are linked by the central courtyard to create one continuous communal space that is visually as well as physically connected with one another.
RENDERS
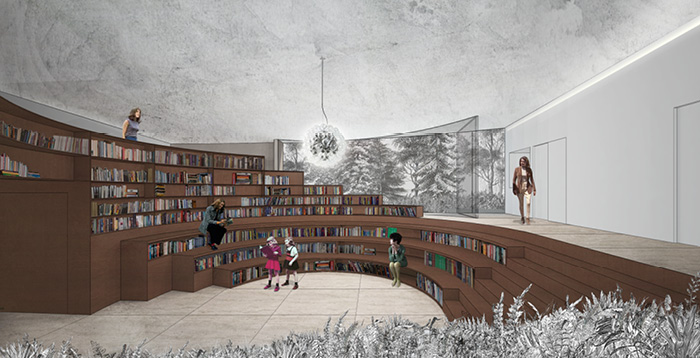
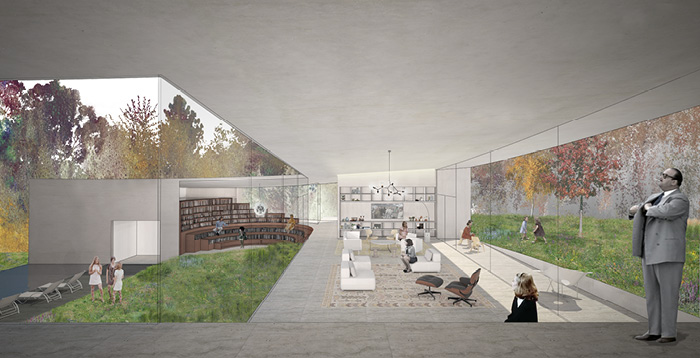
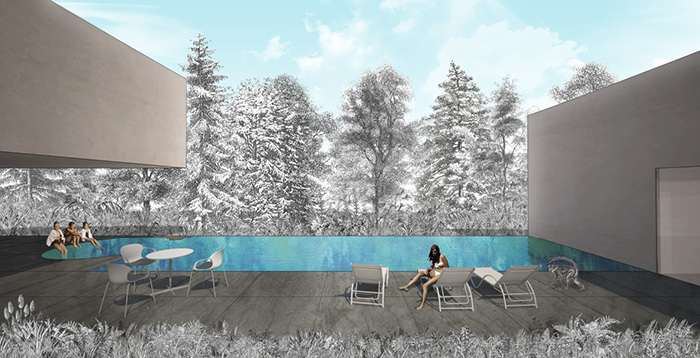
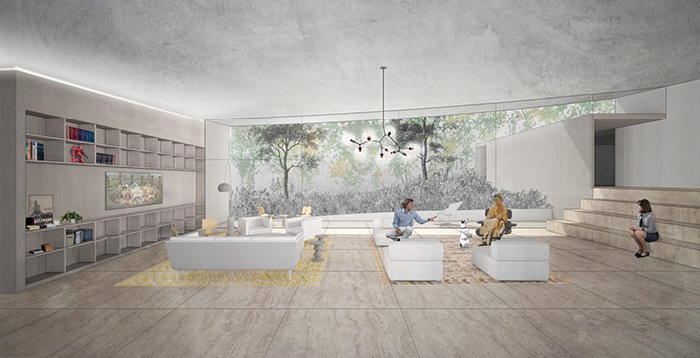
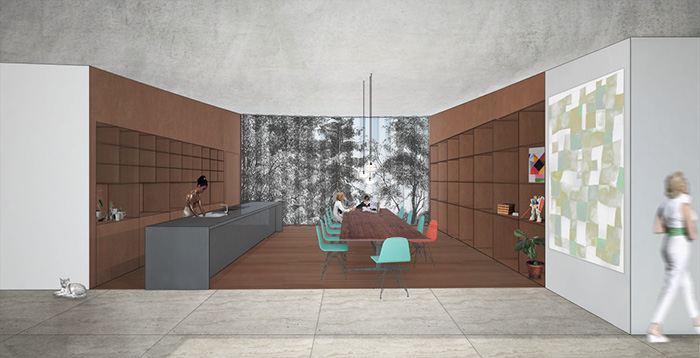
The public programs are internally linked through the central courtyard, they are also externally connected to the site on each of their respective sides. Through the process of excavation the private quarters of the house are serperated by common public space, which in turn links the exterior to the interior courtyard, melting and dissolving the boundaries of the house into its natural surrounding.
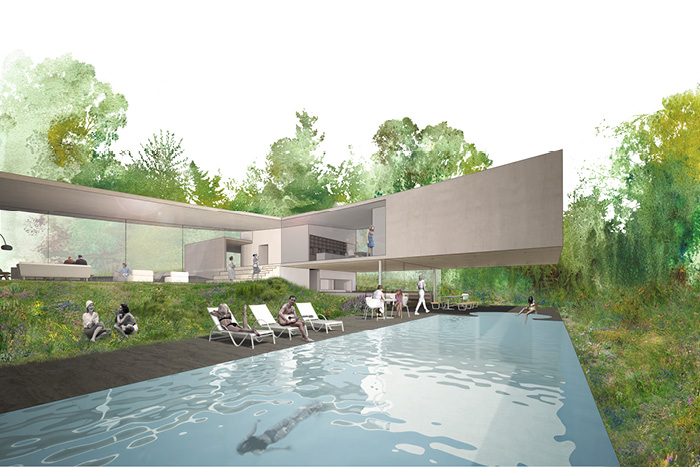
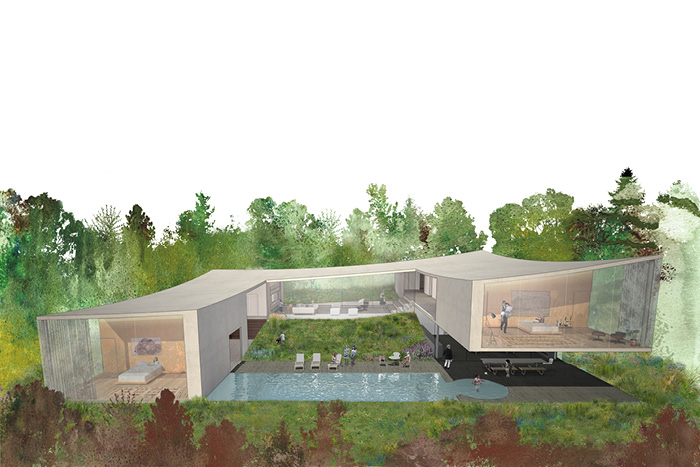
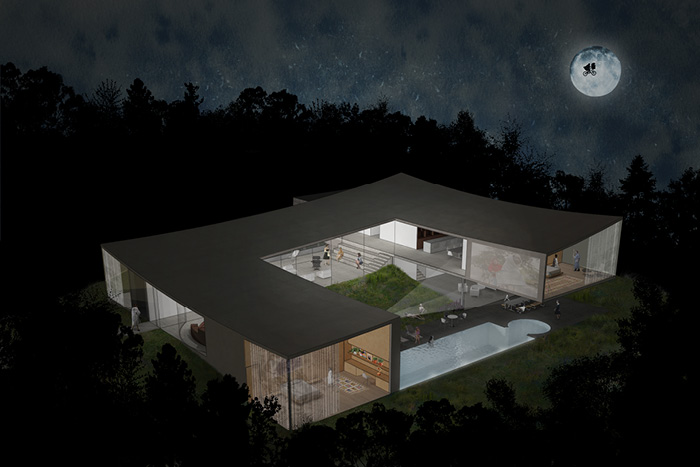
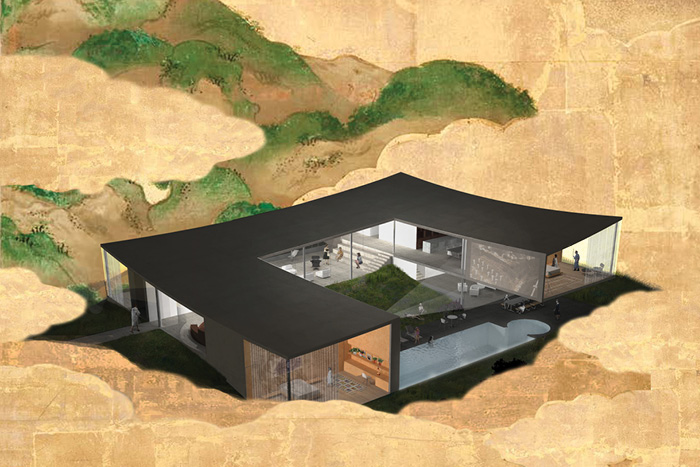
DRAWINGS
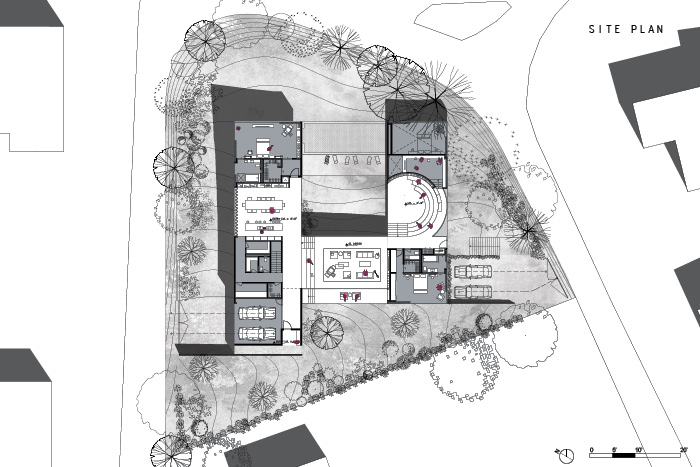
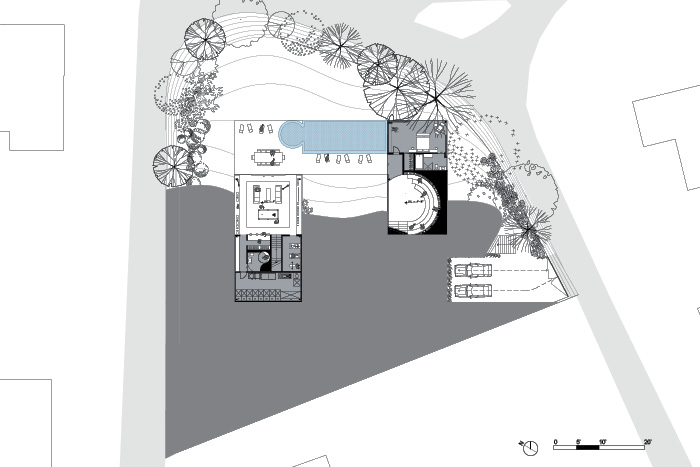
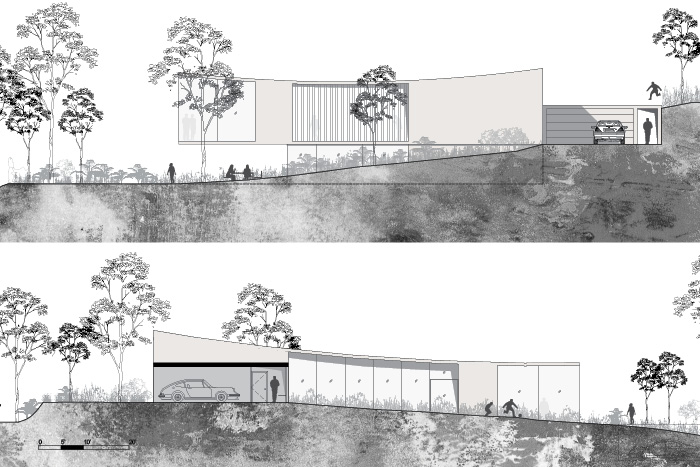
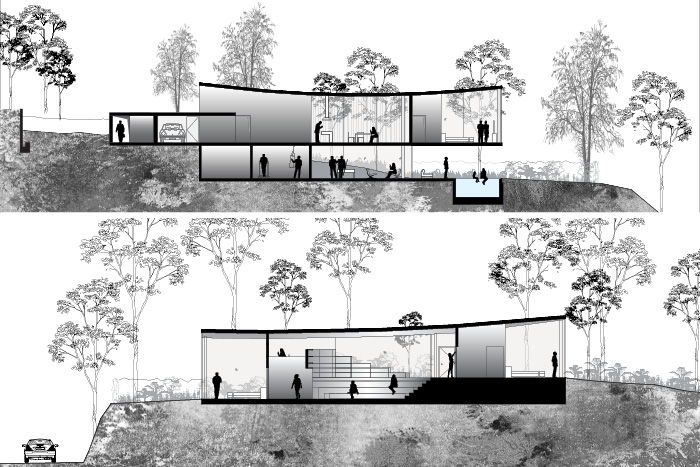
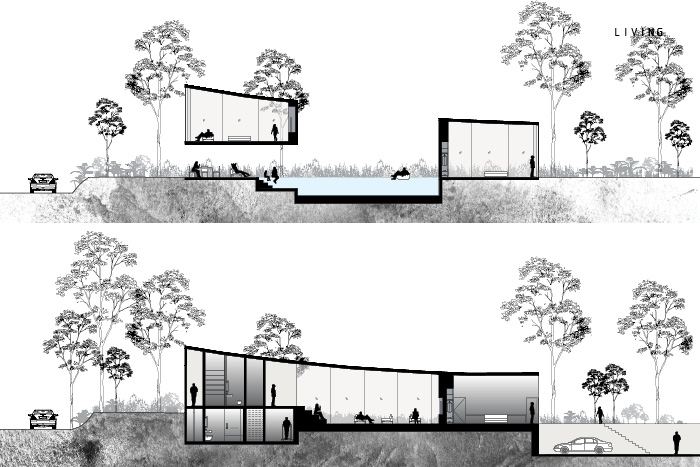
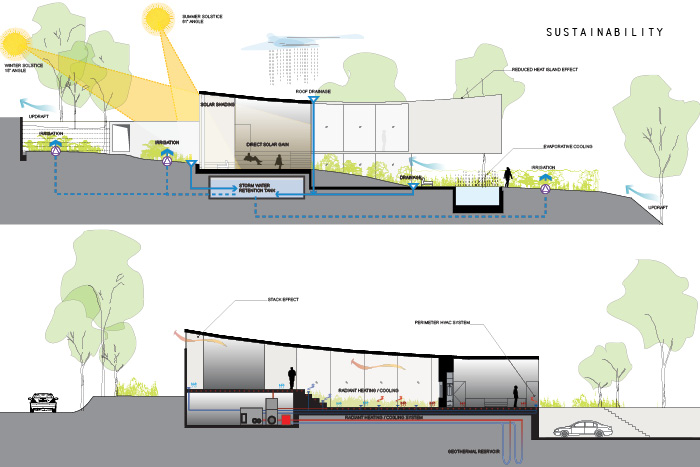
MODELS
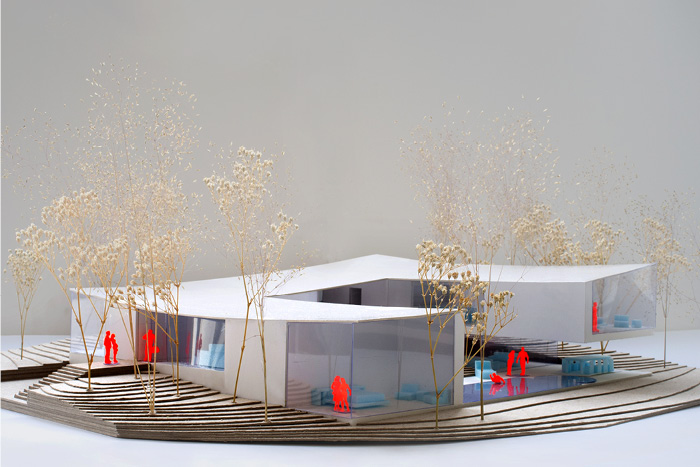
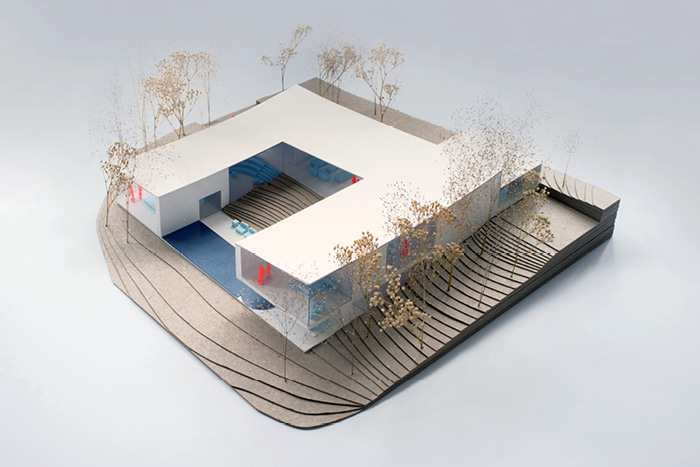
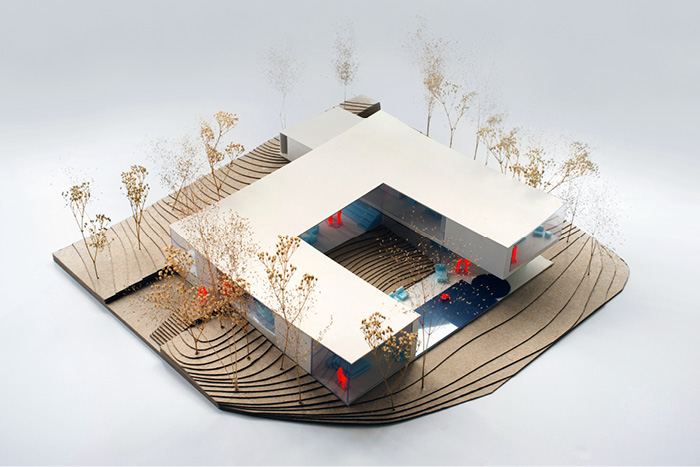
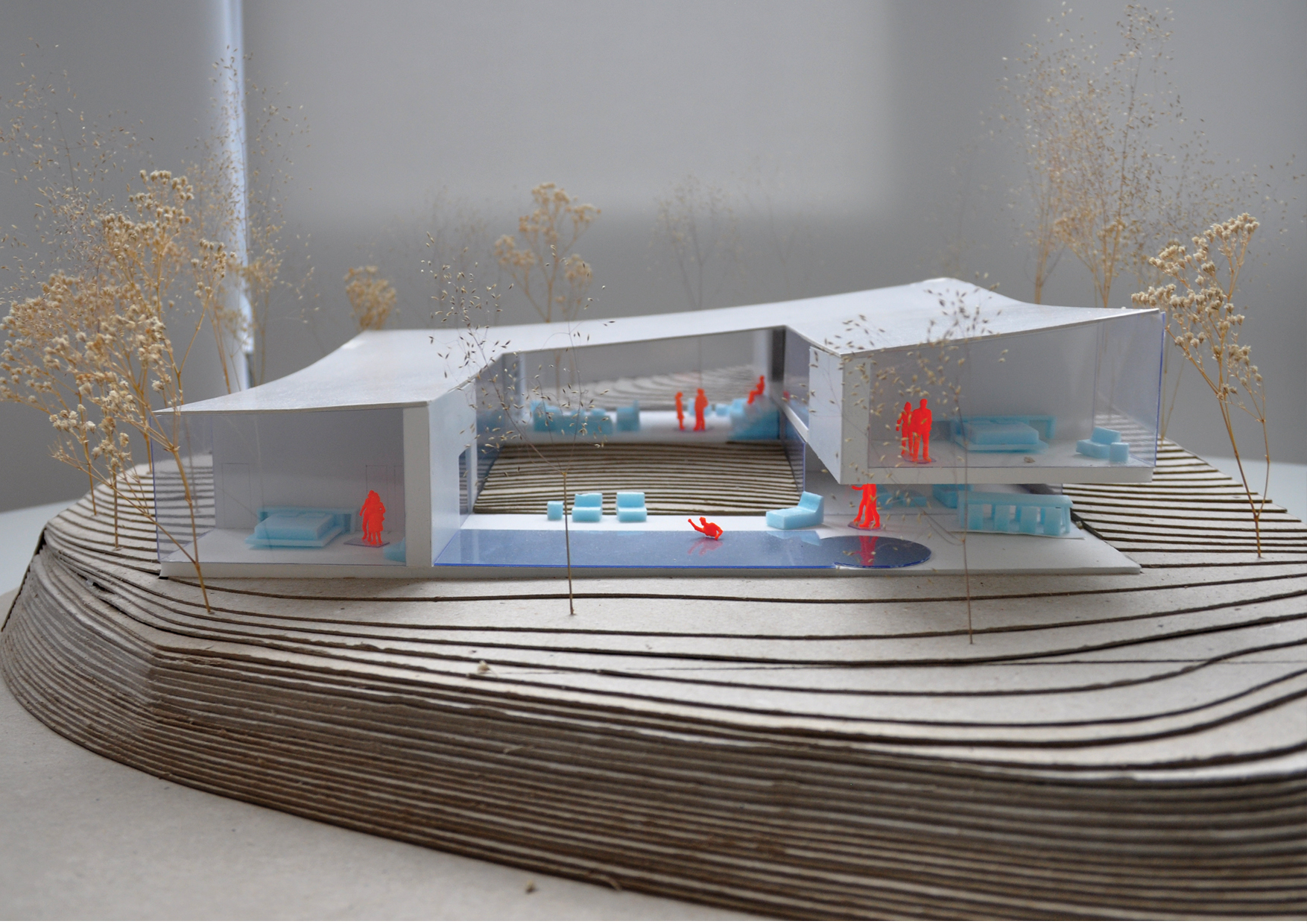
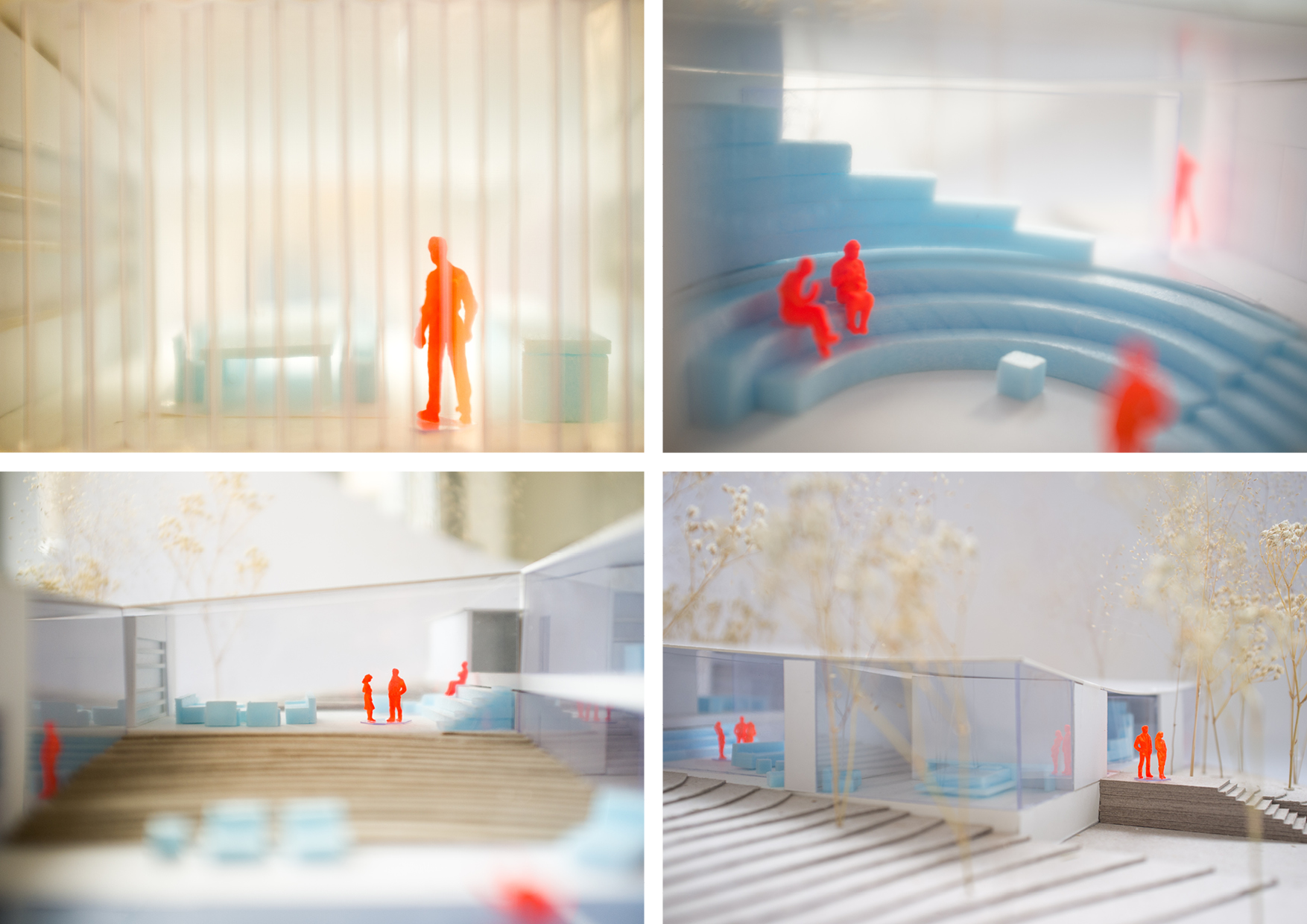
OCX, Mete Caddesi, Suren Apartmani 4/8, Taksim, Istanbul 34457, Turkey Tel + 9 (0531) 5939855

