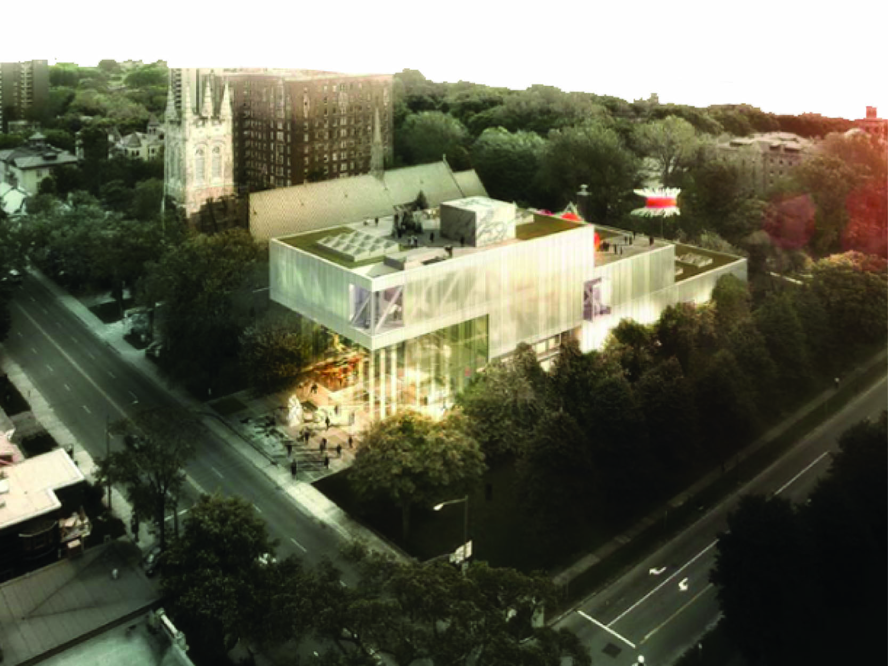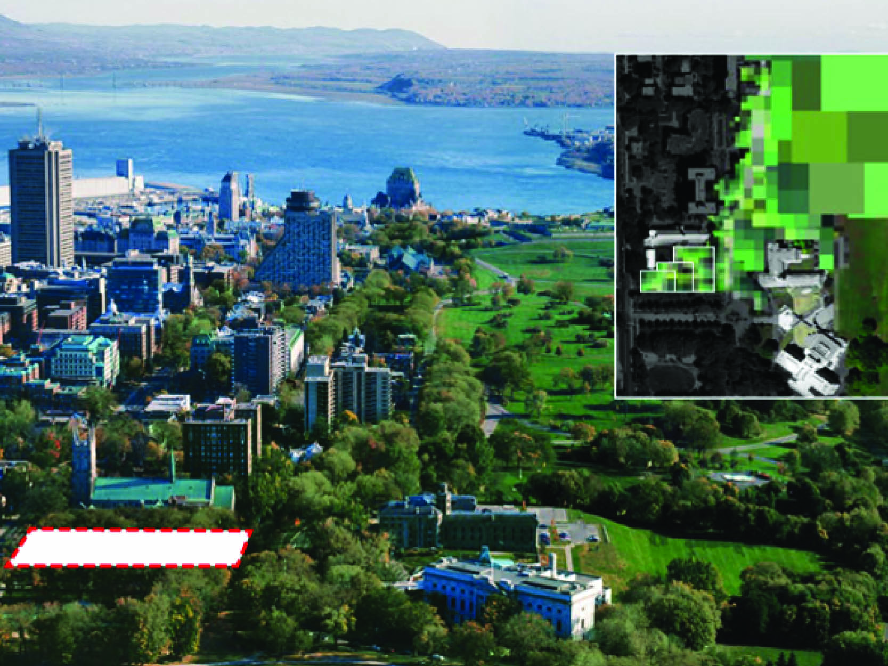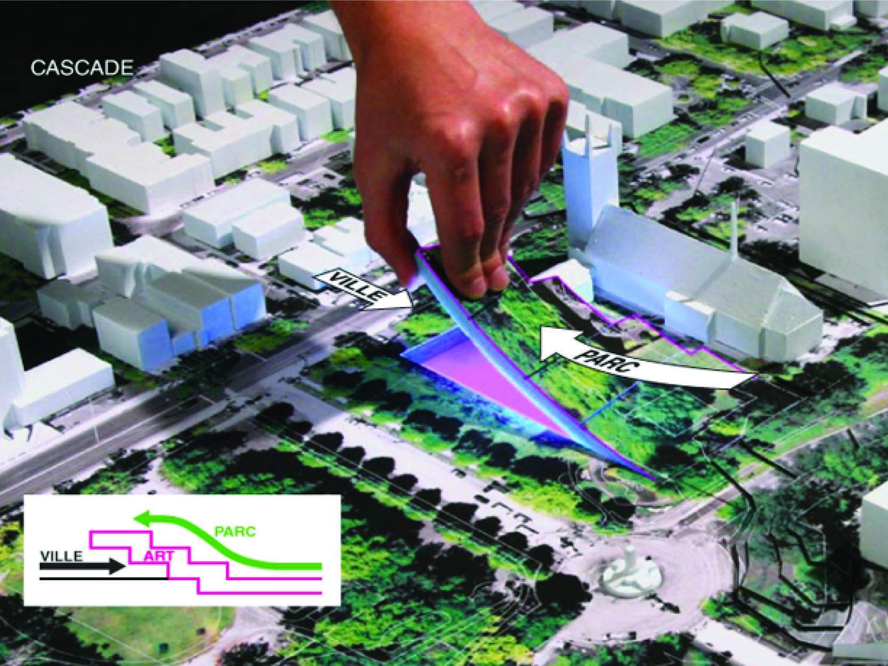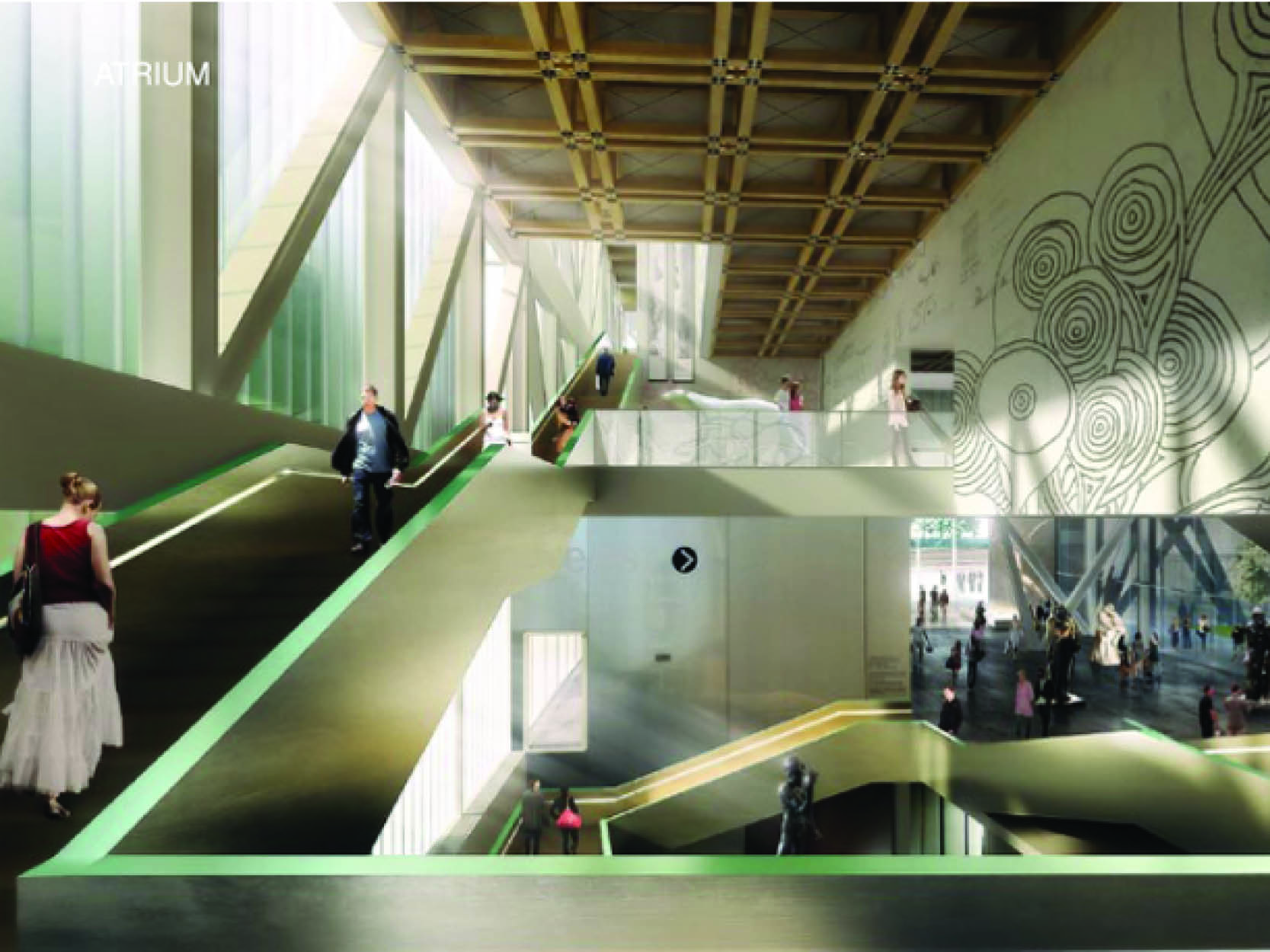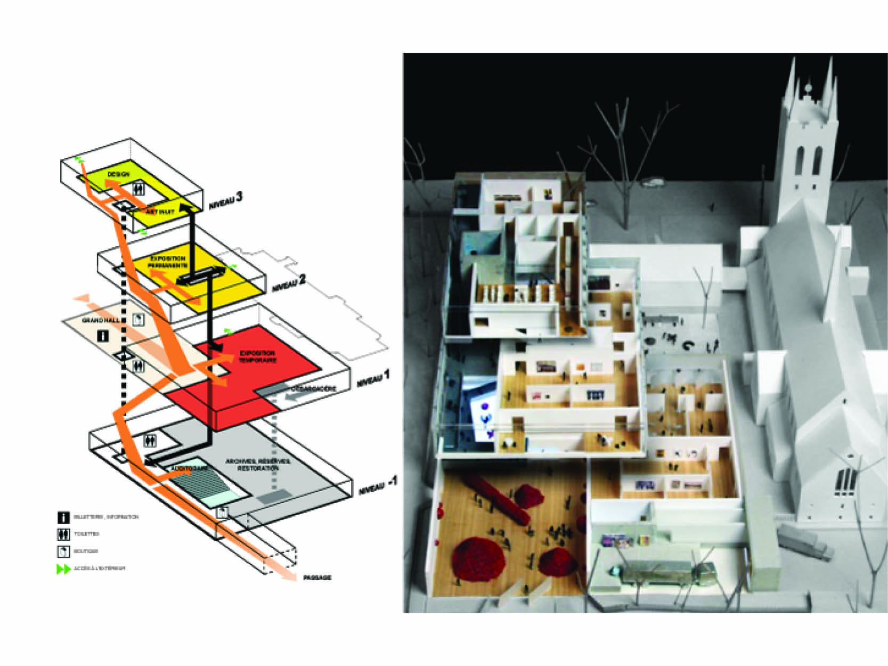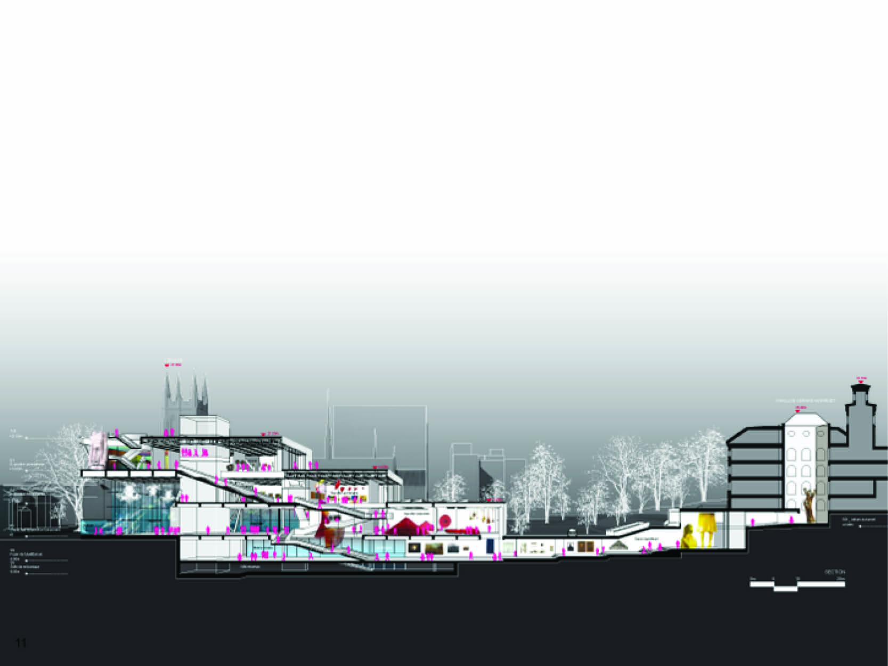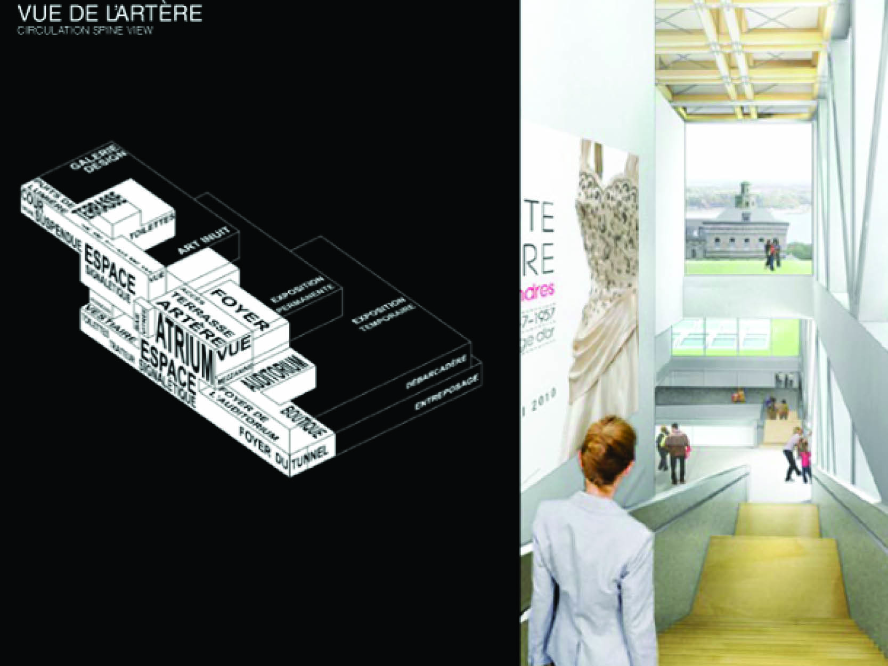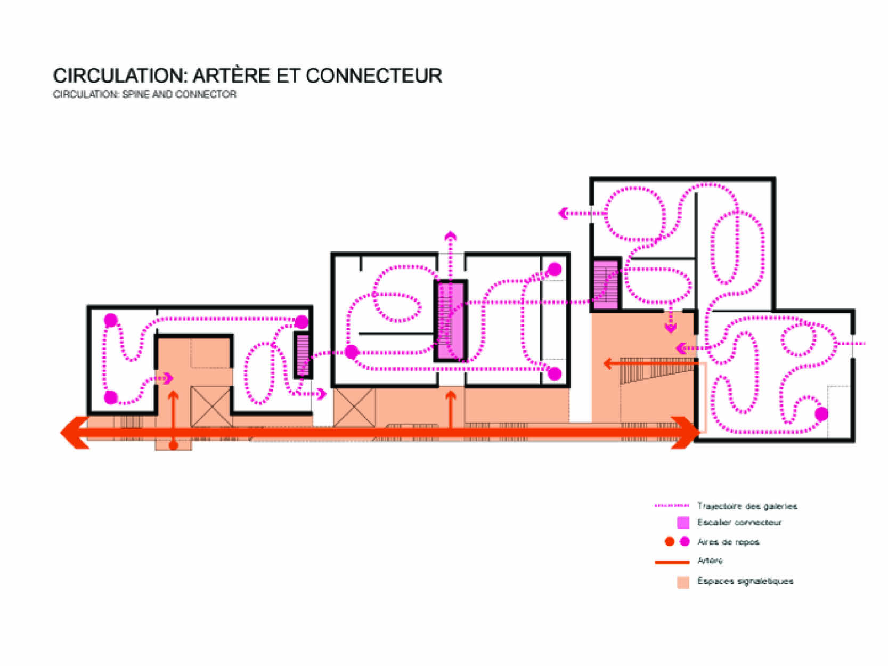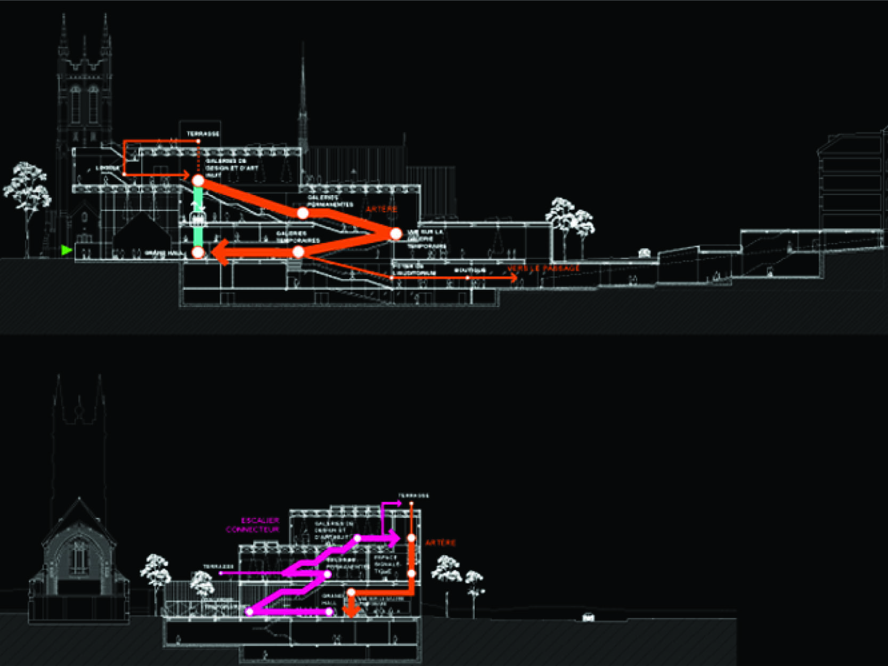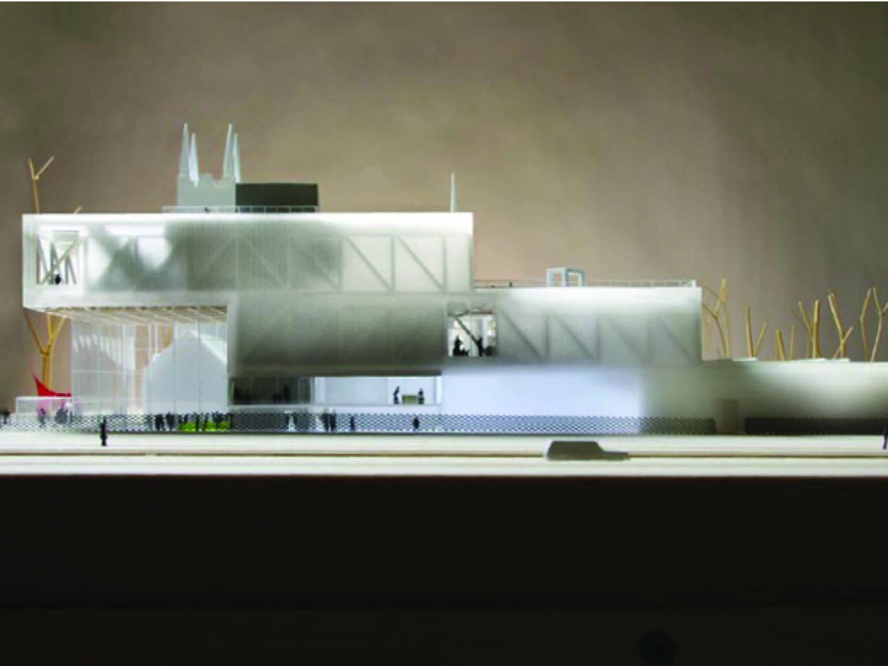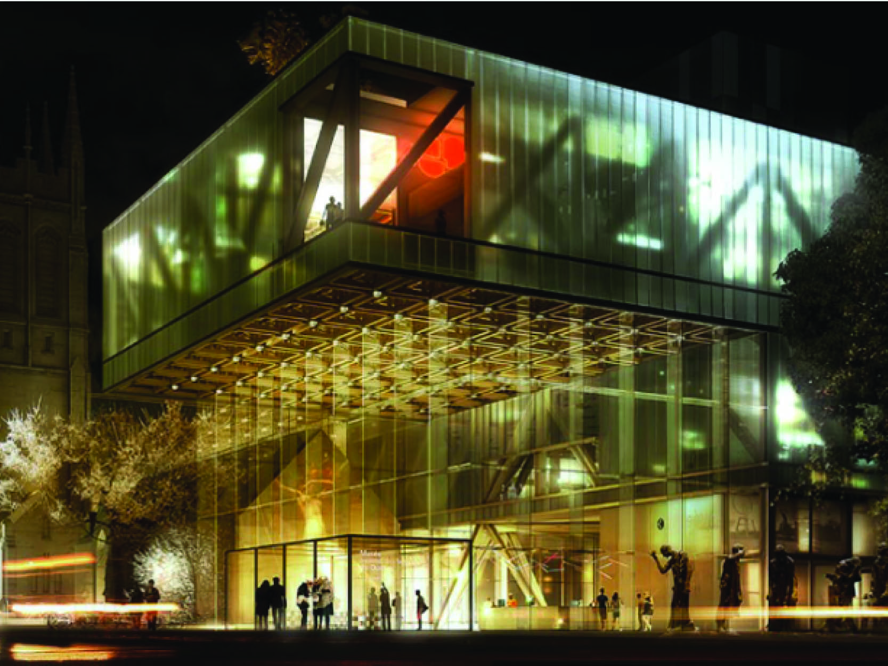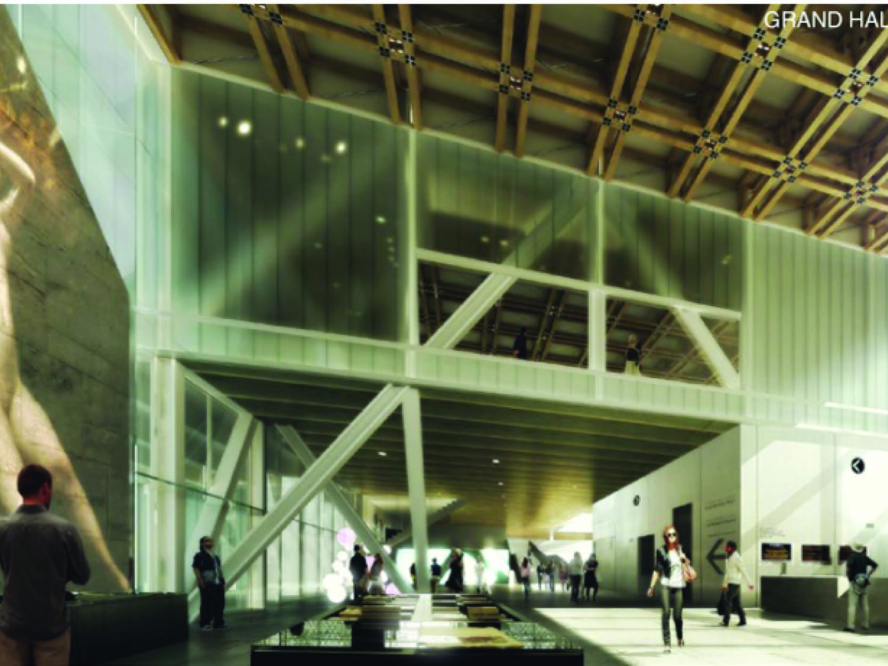MNBAQ is an extension of the existing modern museum complex. This new complex serves as the threshold between city and park, private and public, as the staggered gallery boxes cantilever to create a grand hall entry facing the city and allows for the park to continue on its roof thru its stepping landscaping.
- Date: 2011-05-30
- Client: Musée national des beaux-arts du Québec
- Program: Museum / Office / Auditorium
- Team: By OMA with Luke Willis as Project Architect
- Location: Quebec, Canada
- Area: 12,000m²
- Link: Click here

