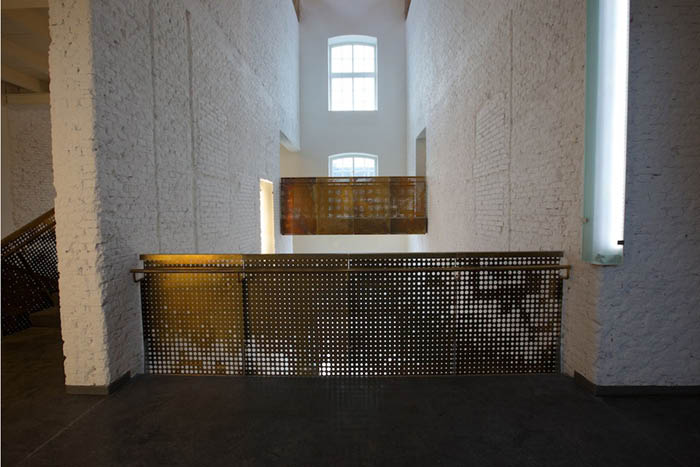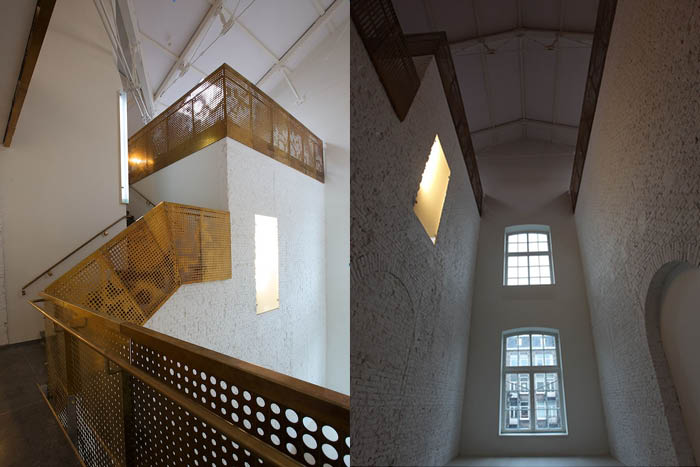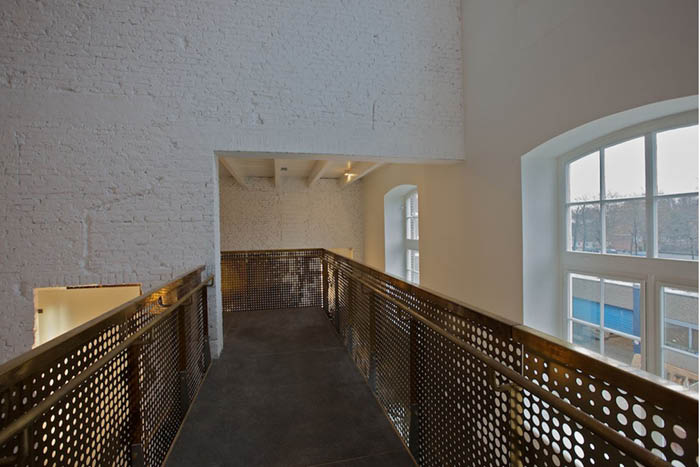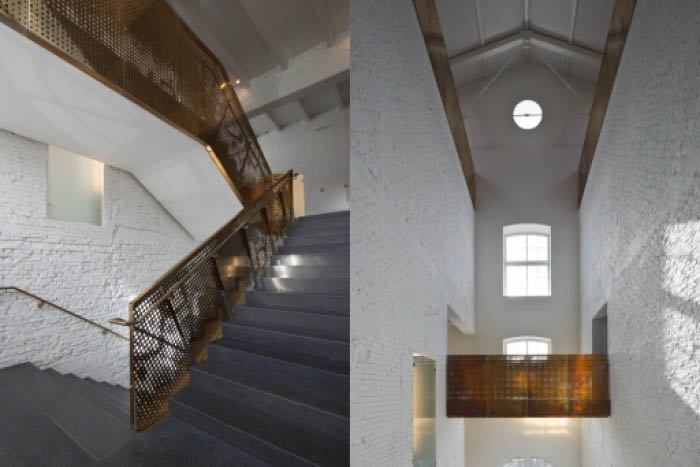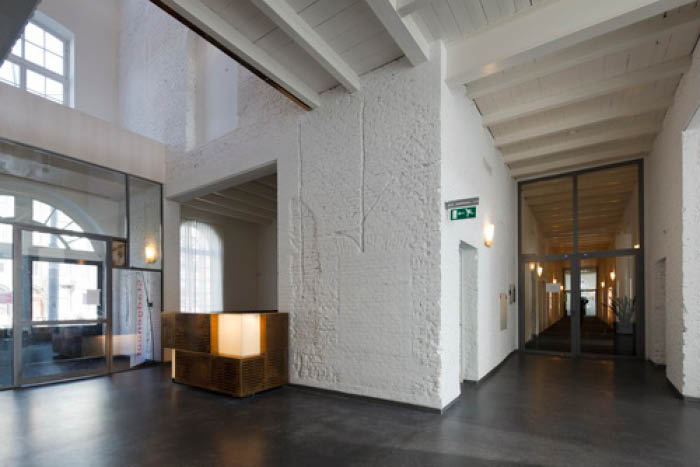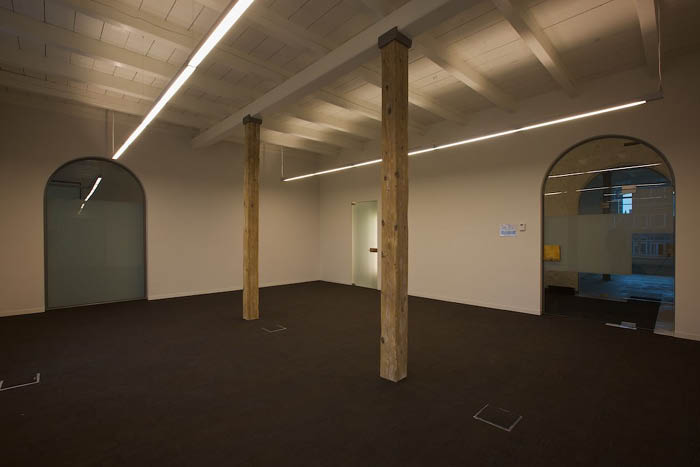The former imperial goods warehouse for clothing and equipment on Sarphatistraat had until recently served as a shelter for the State Police. Recently, the complex was taken over by housing Stadgenoot. Steven Holl Architects undertook the renovation of the warehouse into offices. The office levels are visually connected, and use maximum levels of natural light. The landscaping area infront of the offices form a semi private park along the canal.
- Date: 2010-06-01
- Client: Stadgenoot
- Program: Office
- Team: By Steven Holl Architects with Esin Erez
- Location: Amsterdam, Netherlands
- Area: 8,480 m²
- Status: Completed

