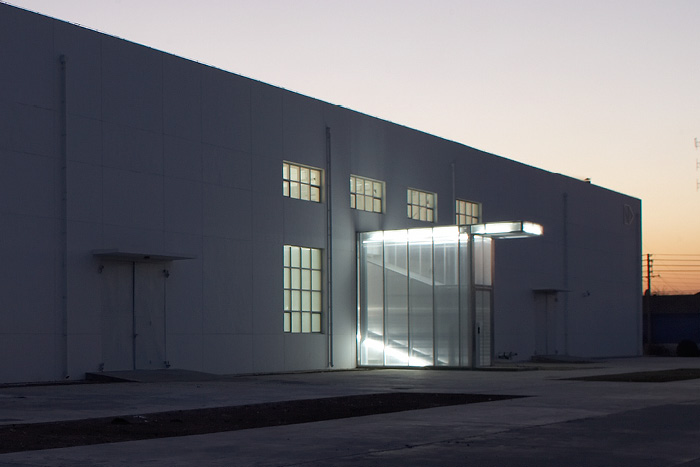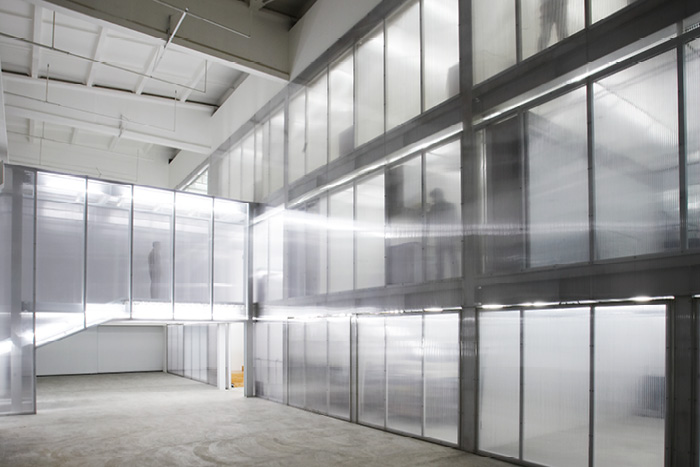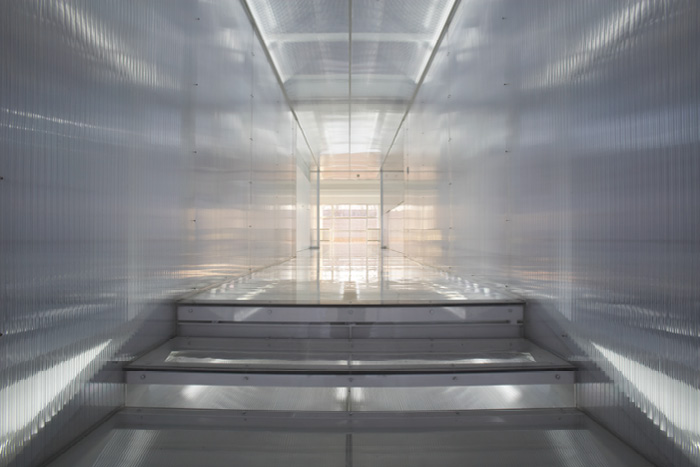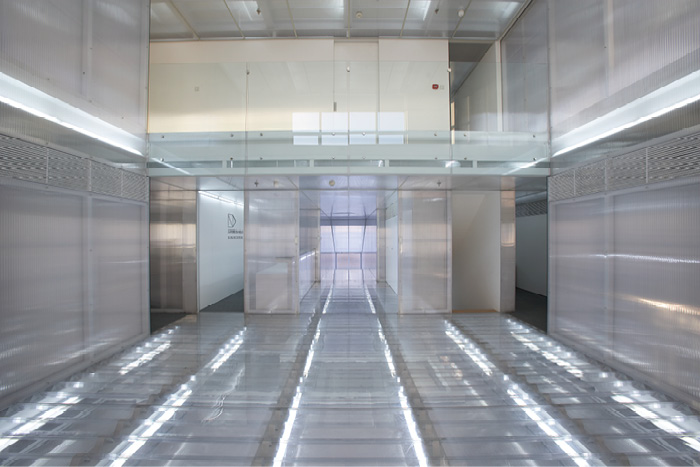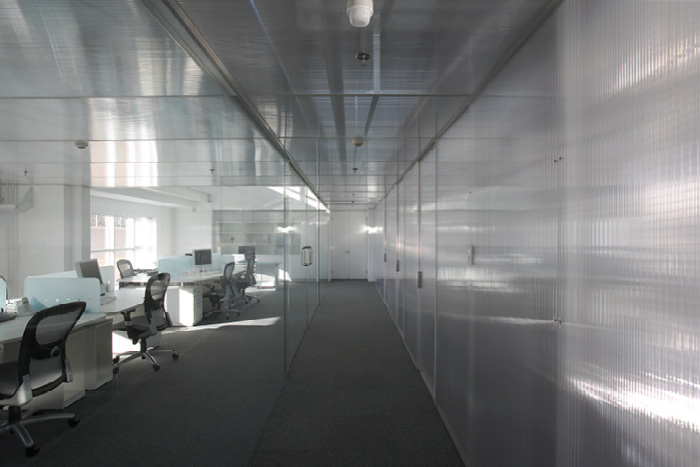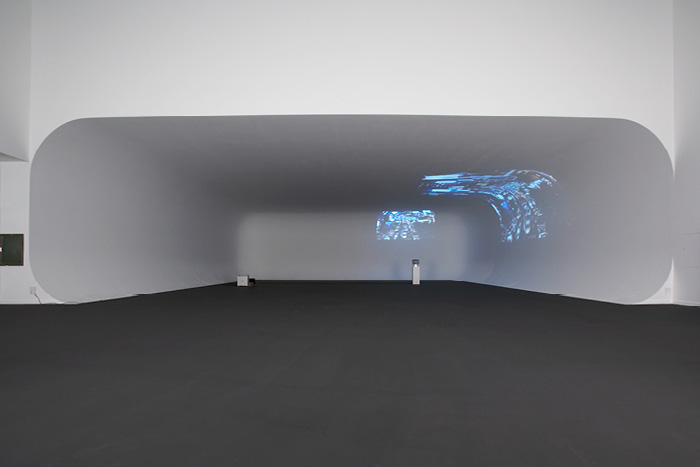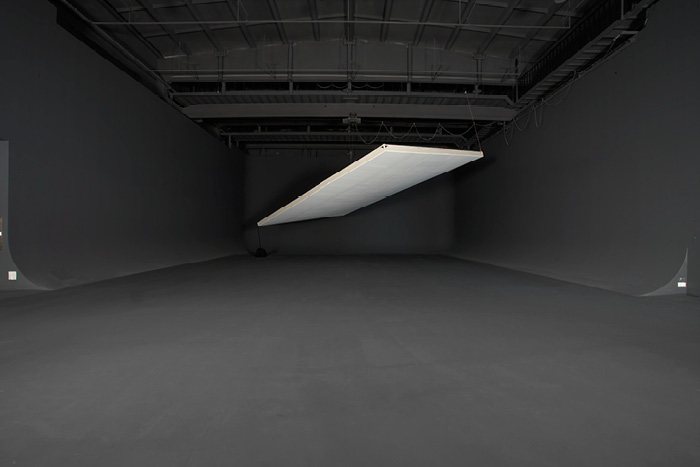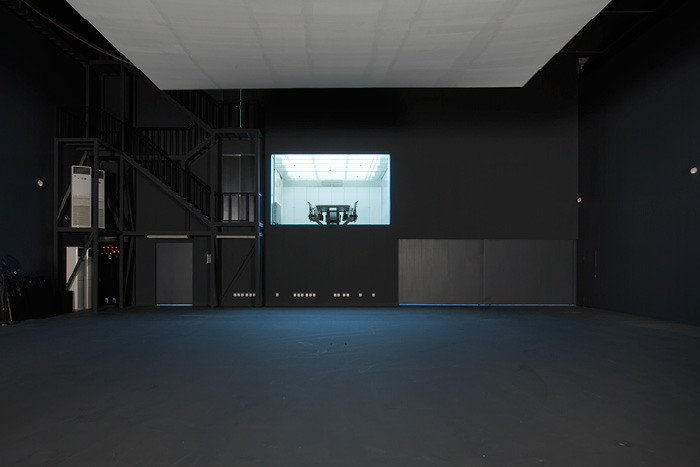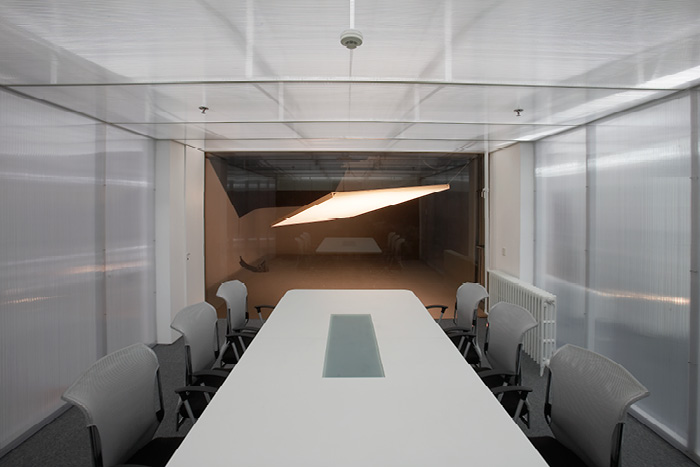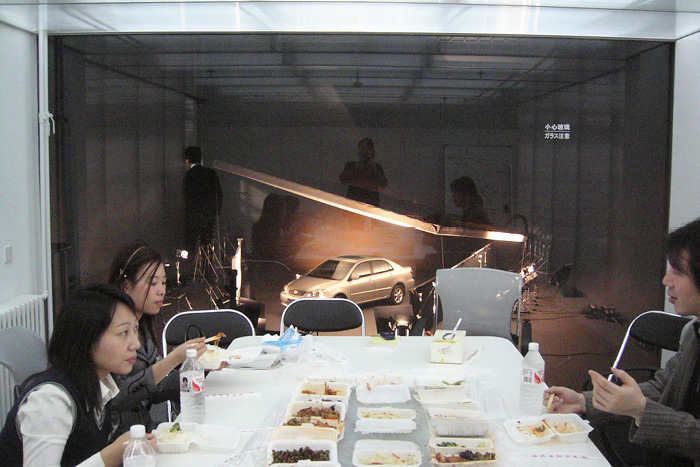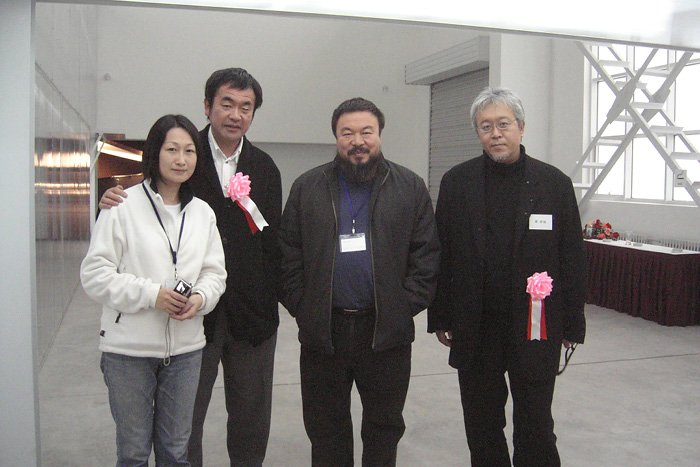NDC is a Japanese photography studio located inside an existing factory complex in Beijing, China. The office space is designed to blur the distinction between the interior office and studio space by using translucent polycarbonate for the walls, floors and ceilings of the space.
- Date: 2005-12-17
- Client: Nippon Design Center
- Program: Office / Studio / Living
- Team: By Kengo Kuma and Associates with Luke Willis as Project Architect
- Location: Beijing, China
- Area: 2,073 m²
- Status: Completed

