L-HOUSE
Date: 2013-07-01
Client: Private
Program: Residential
Team: OCX Luke Willis, Esin Erez, and Elif Erez
Location: Istanbul, Turkey
Area: 180²
Status: Commission, Schematic Design
The L-House project is the rebuild of a 1940s TYPE B-1 housing unit designed by Turkish architect Kemal Aru, student of Bruno Taut, in Levent, Istanbul. The rebuild design attempts to further enhance living and spatial qualities while preserving the essence of the original historical building.
CONTEXT


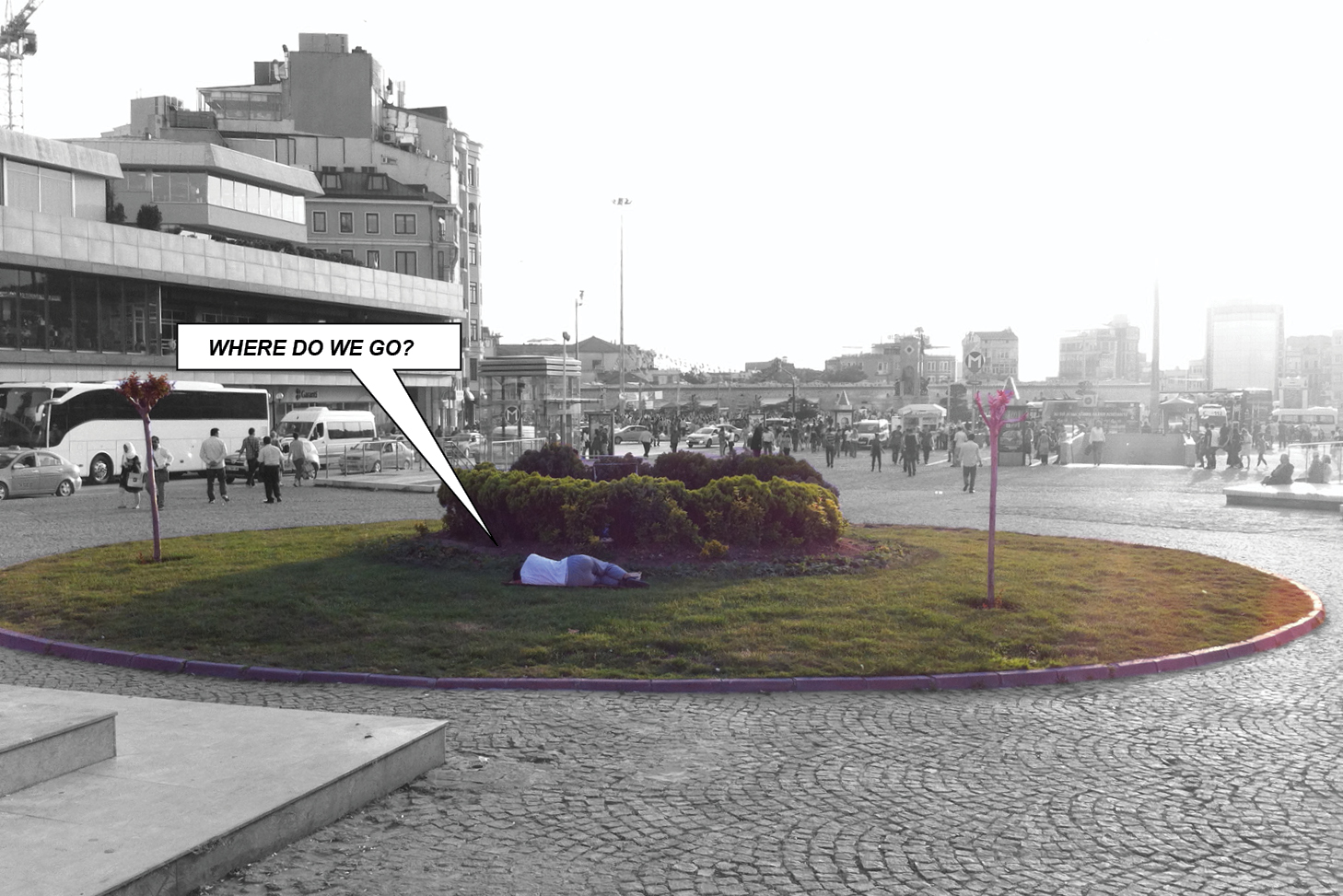
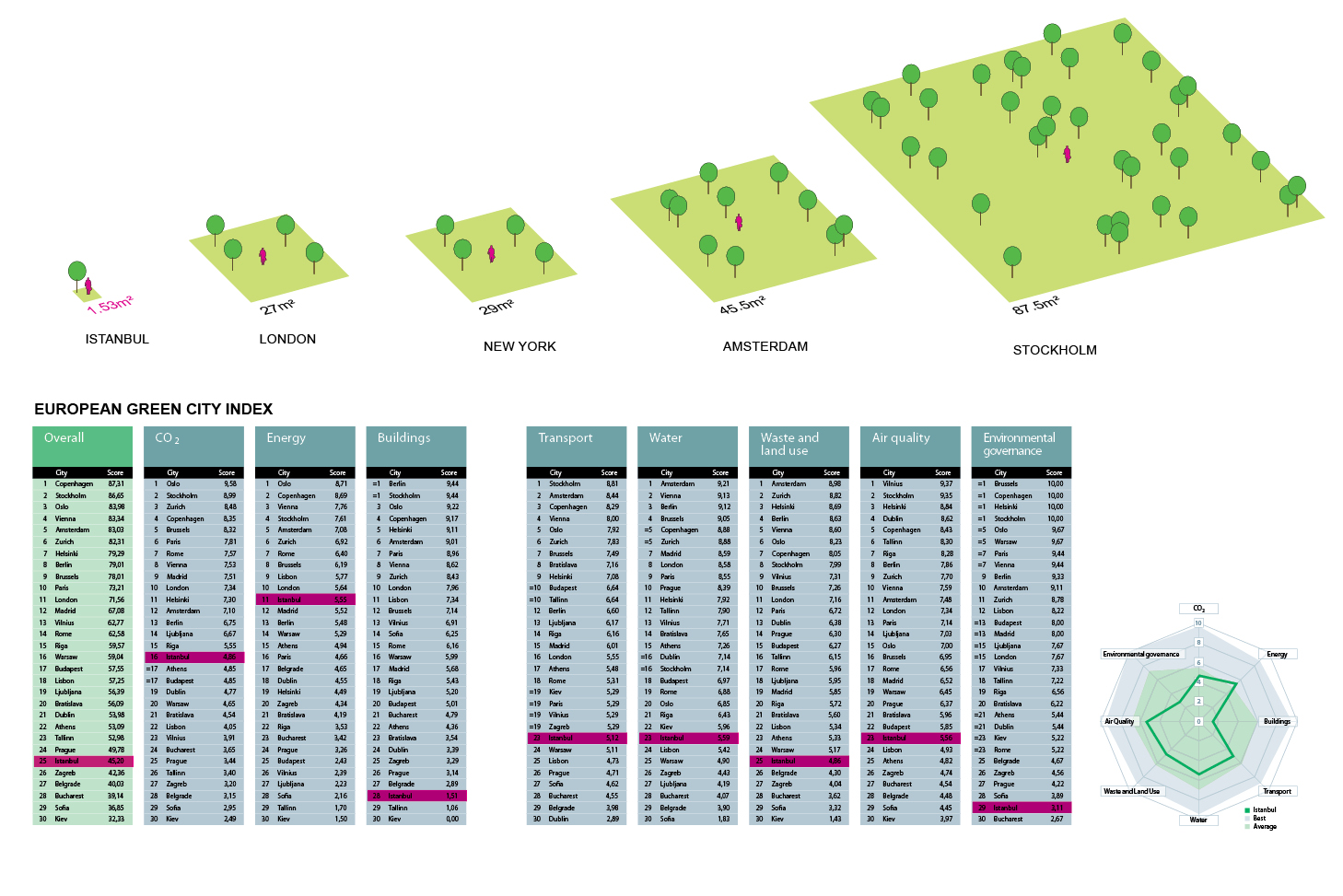
Istanbul is currently a city chaotically muscling to become a metropolis in order to place itself back onto the global map. With unprecedented private development, not only is the city growing outwards but is also rising vertically, but without any cohesive planning or regulation. With the recent unprecedented / unplanned growth, Istanbul ranks as one of the lowest in the European Green City Index and is far below the average 10 square meters of parkland per person across European cities. In this context, the First Levent District becomes an inner city oasis, a refuge for the uncontrolled ever growing city that is Istanbul. The First Levent housing developed in the late 1940's is one of the few urban planned sites in the whole of Istanbul, and is now one of the only sites that fight to preserve the scale, use, and ideals of residential living through historical preservation laws.
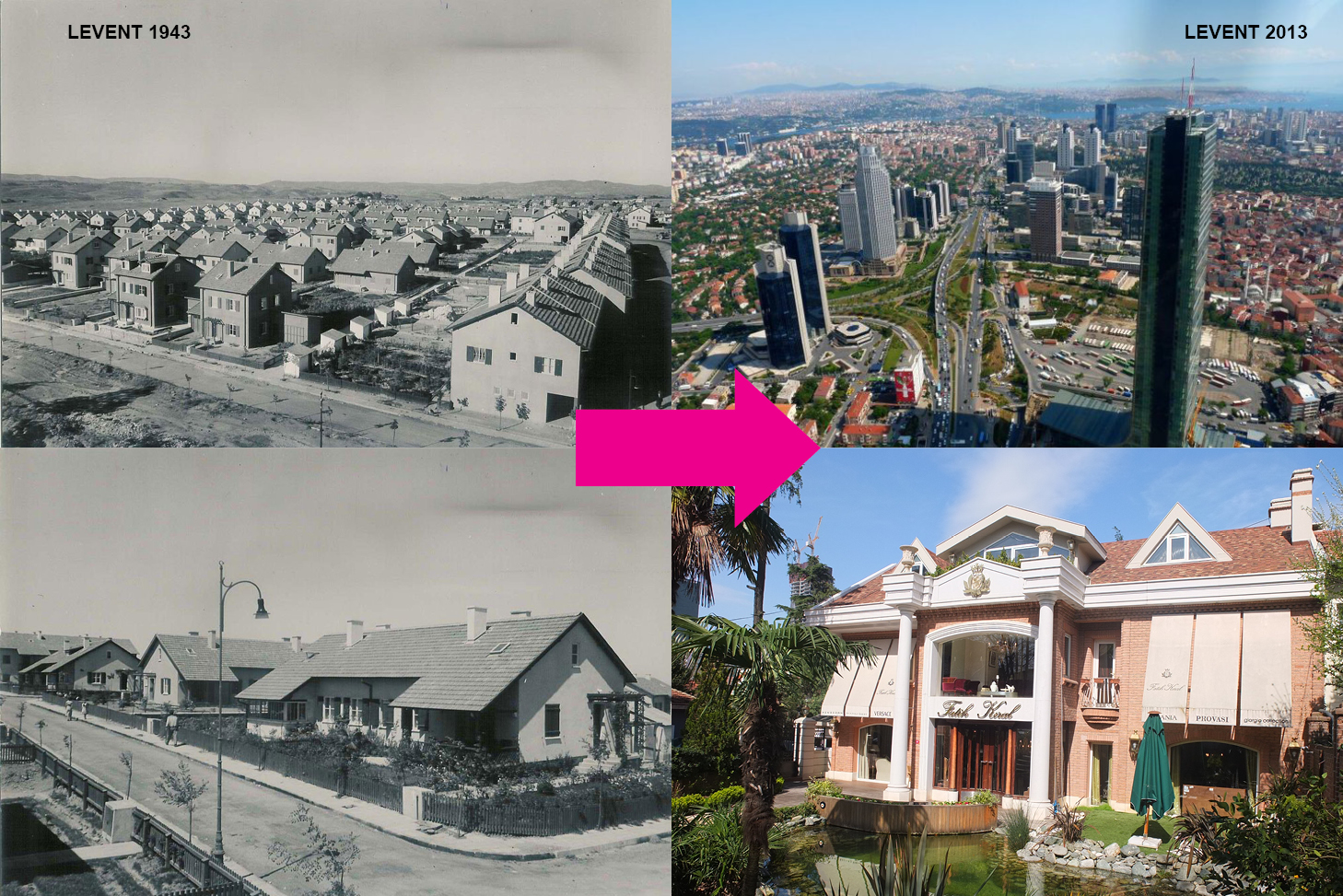
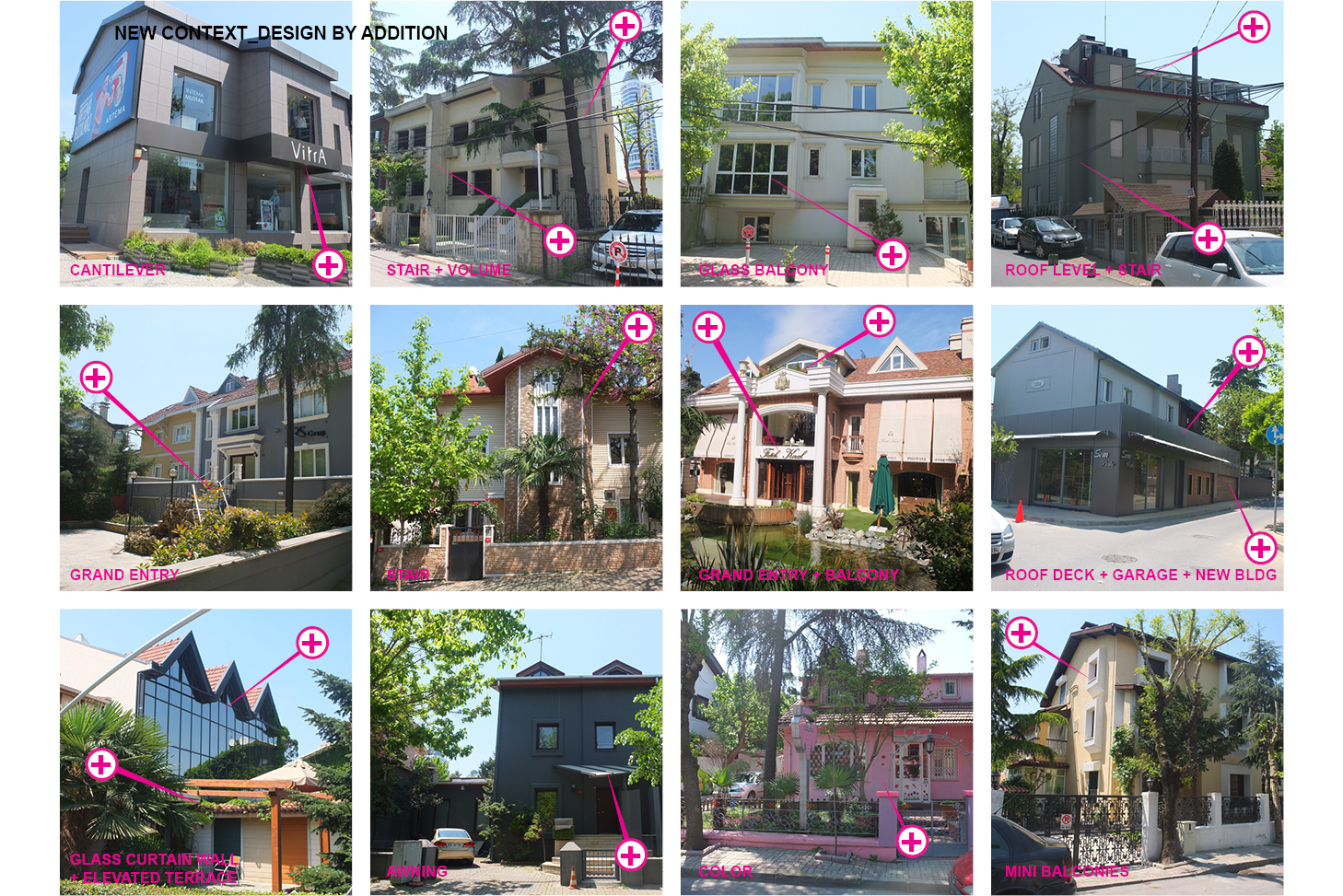
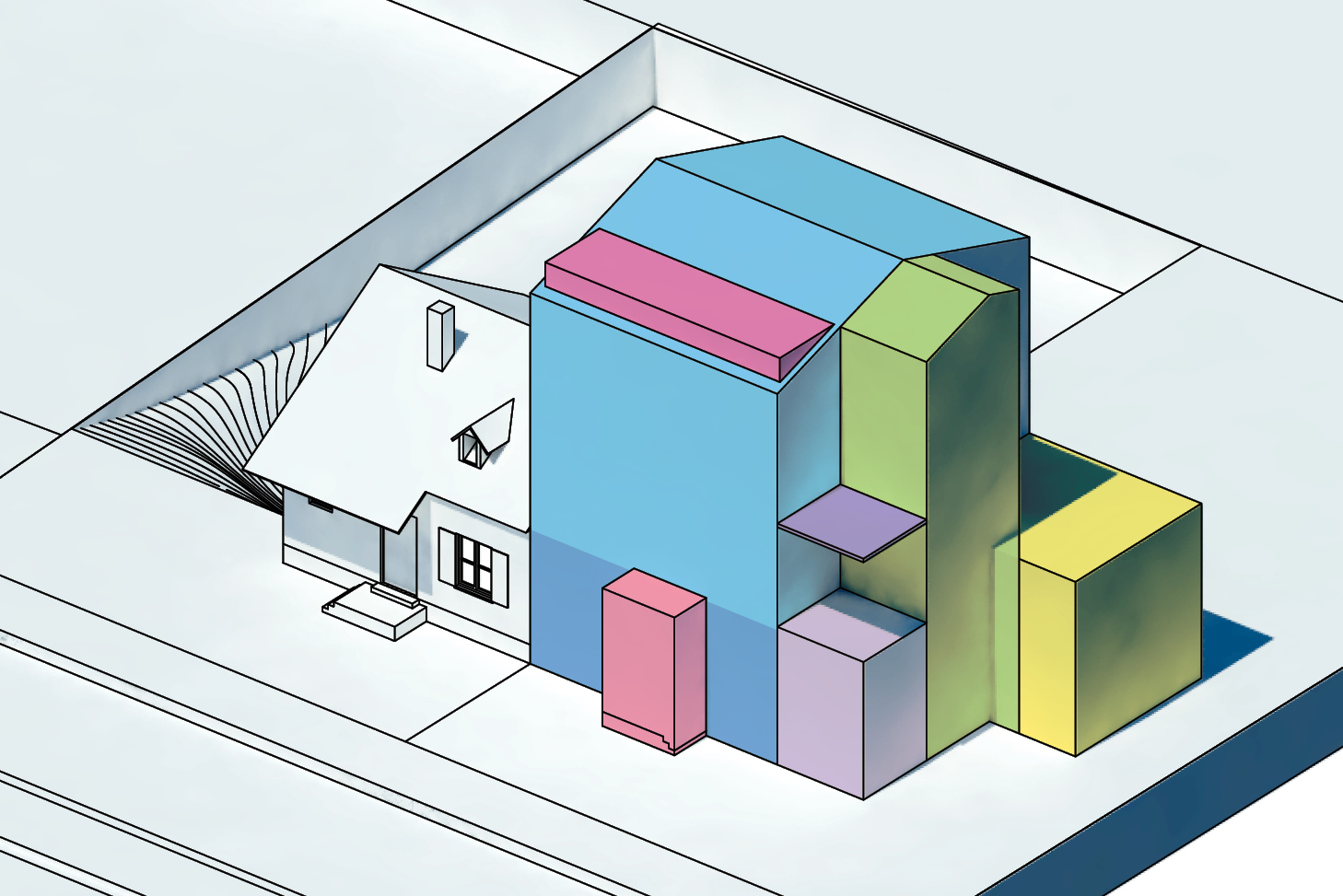
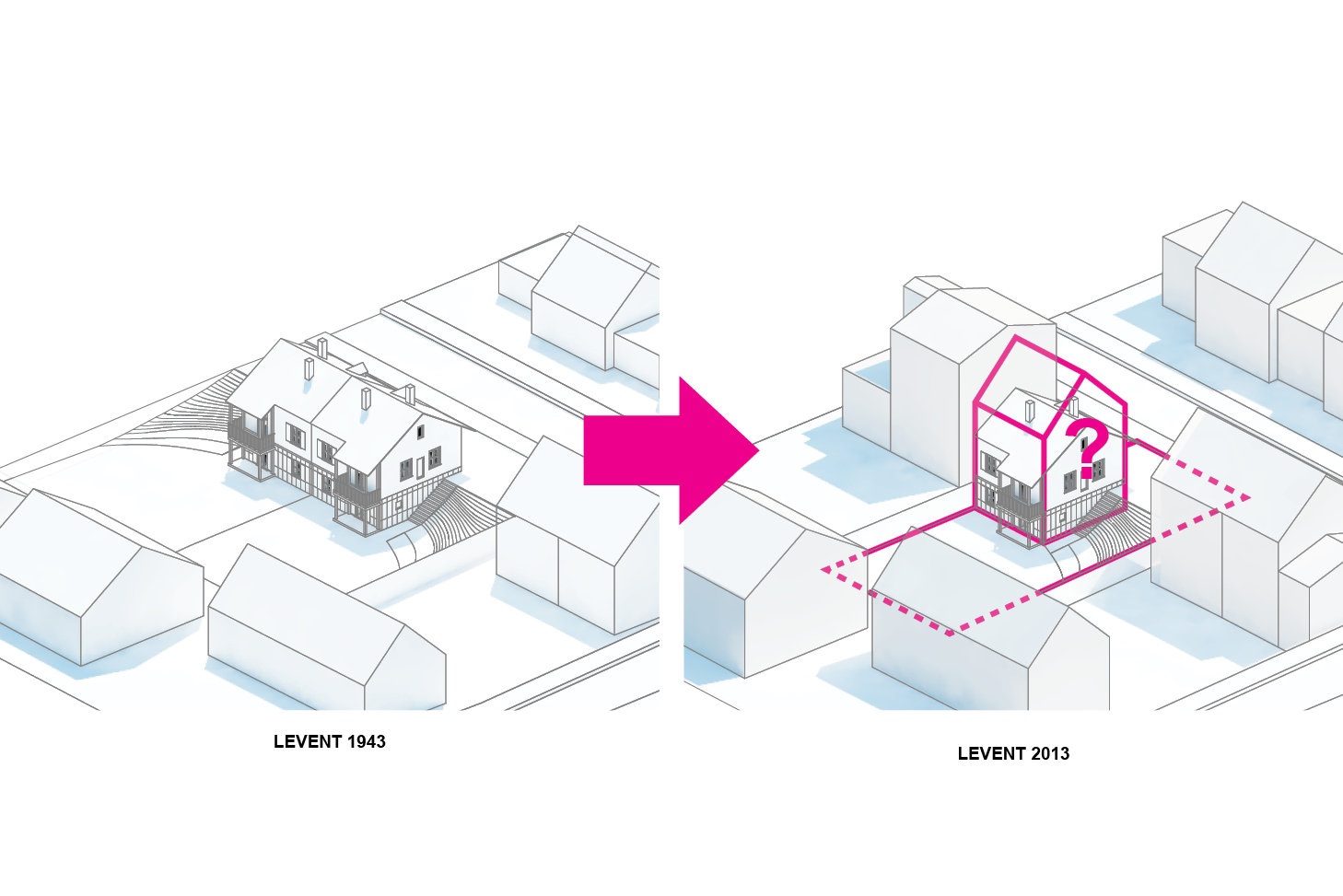
From the suburban outskirts of the city to the central business district, as the city and its demographics changed in the past 65years the First Levent District has also gone thru a distinct transformation of its own. Although the local codes prohibit deviation from the “original building envelope,” through the limited allowable changes, each and every household has veered away from the homogenous typology to become uniquely different.
CONCEPT
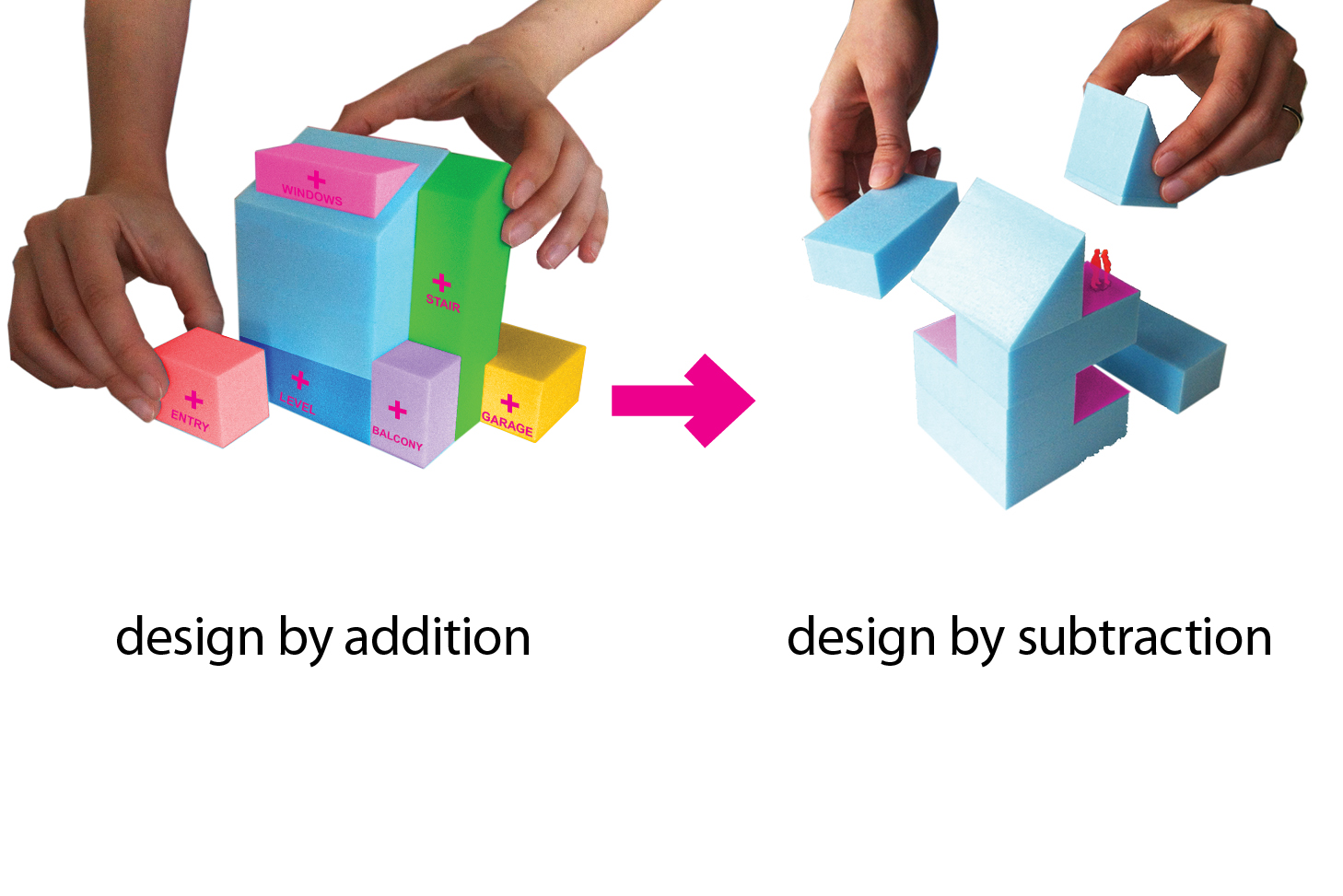
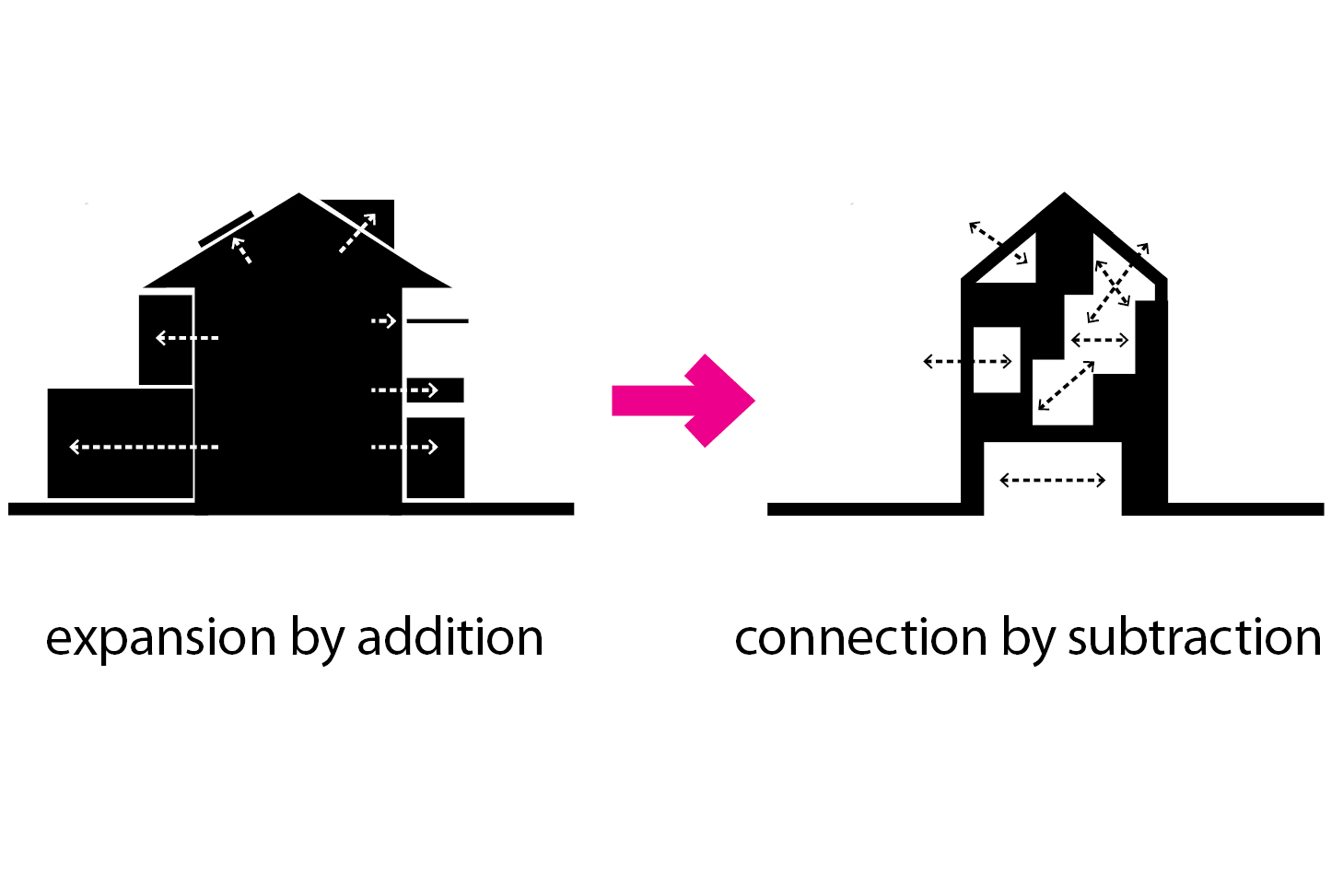

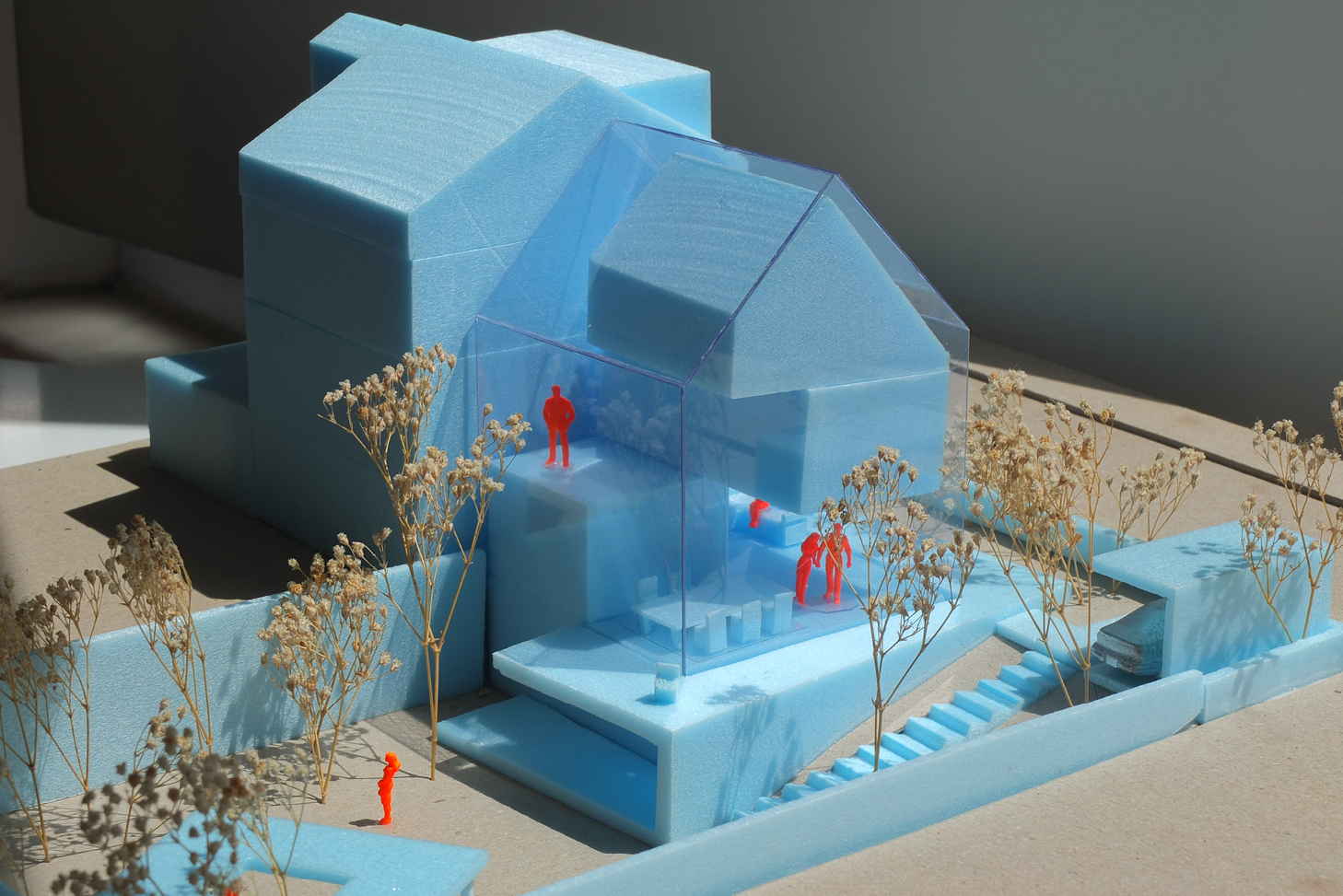
The limited allowable changes range from adding an extra floor level, skylights, new entry, exterior stair case, garage, and facade material. These limited delineations are used as the main tool for designing newly build or retrofitted houses. Because of this circumstance, every new household is designed through the process of addition, superfluously expanding as a means to individualize, glorify, and maximize what was once a utilitarian housing unit with minimal characteristics.
In order to preserve the essence of the original building and further continue in the spirit and trajectory of the Aru and Taut’s legacy, the house is redesigned thru subtraction. Instead of attempting to define character thru ornate additions within the restrictions and allowance of the code, living conditions and functions to the house are enhanced thru permitting additional sunlight, ventilation, and visual connection between spaces by subtracting interior walls, floors, and roof.
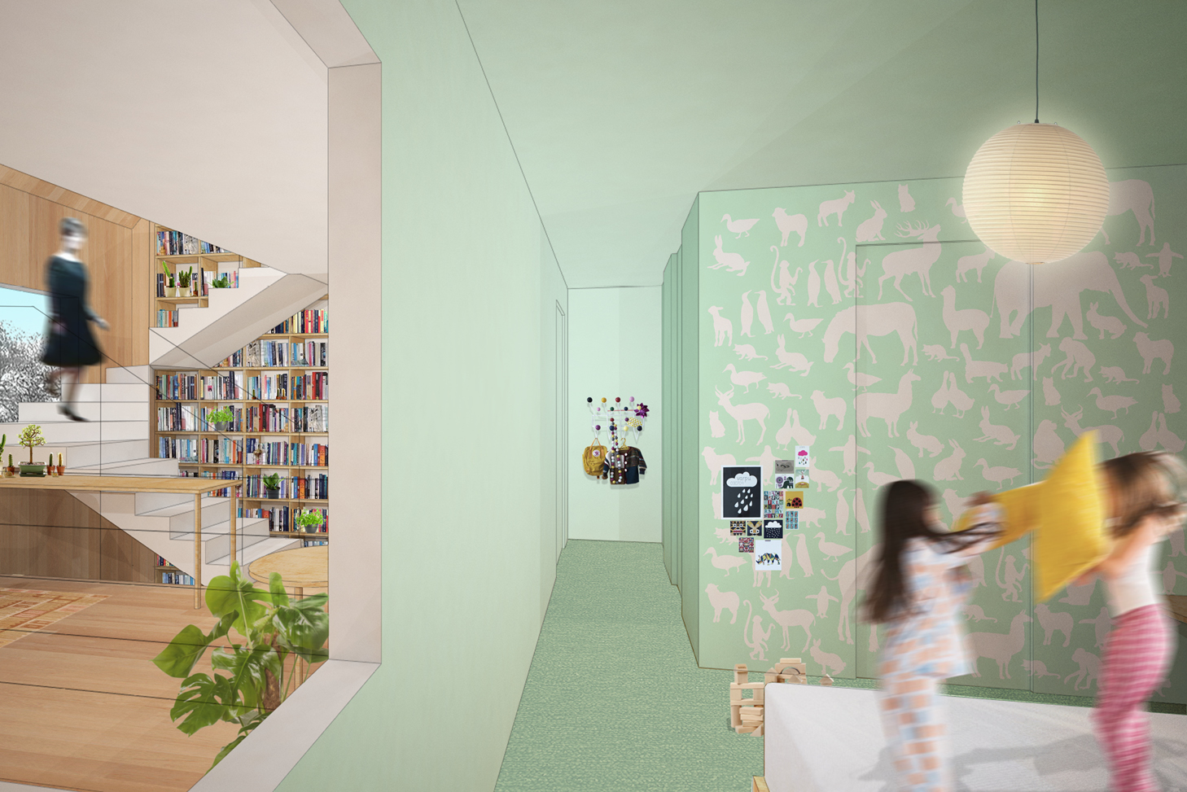
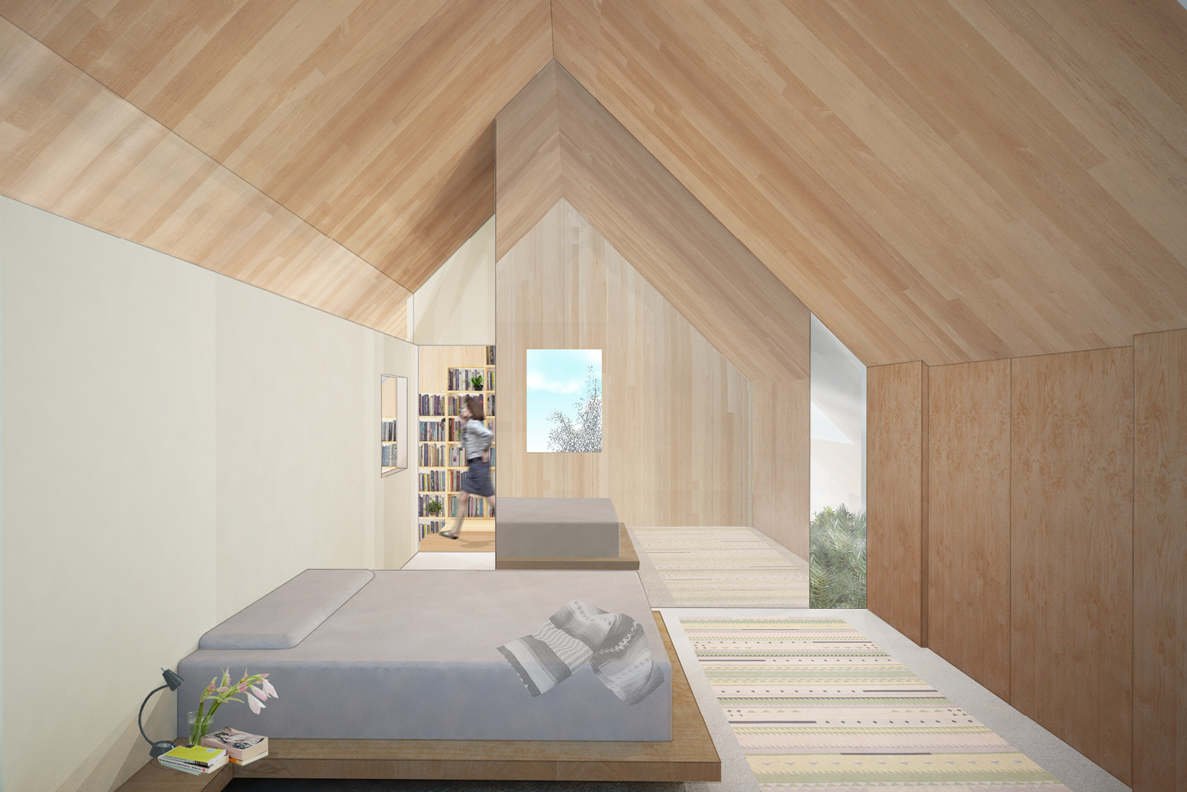
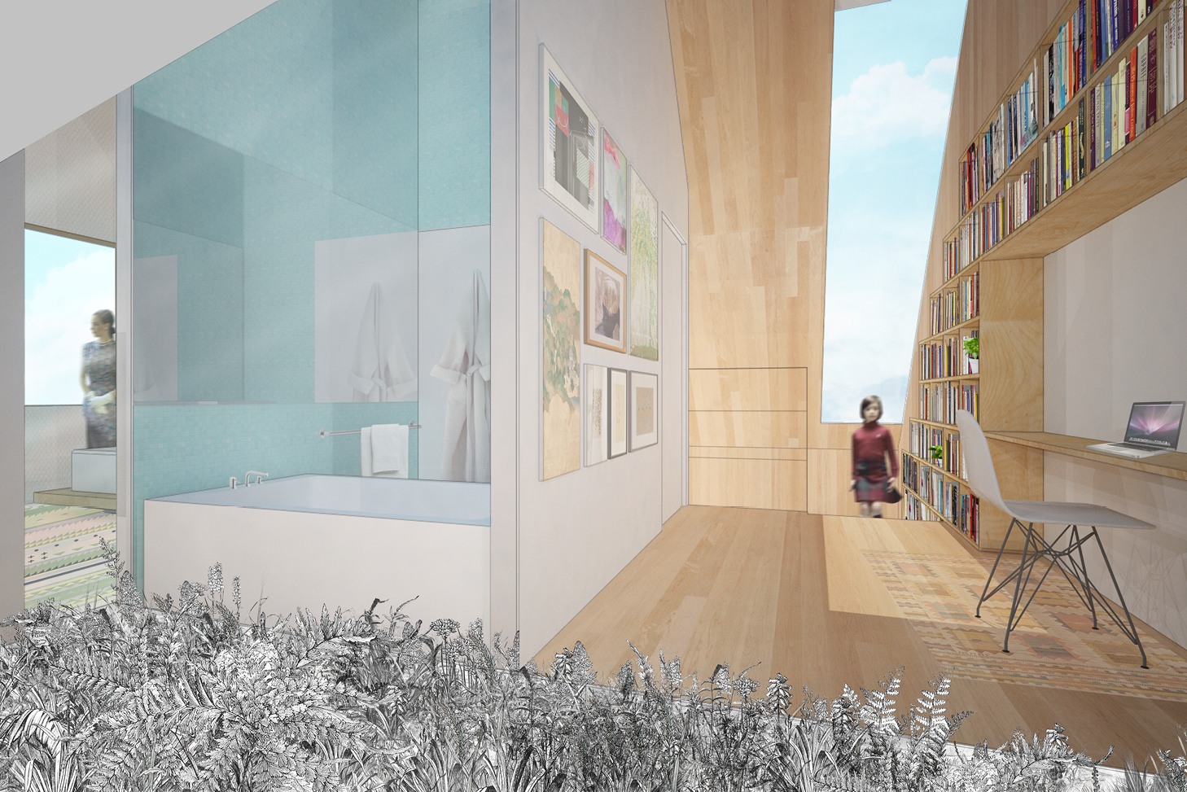
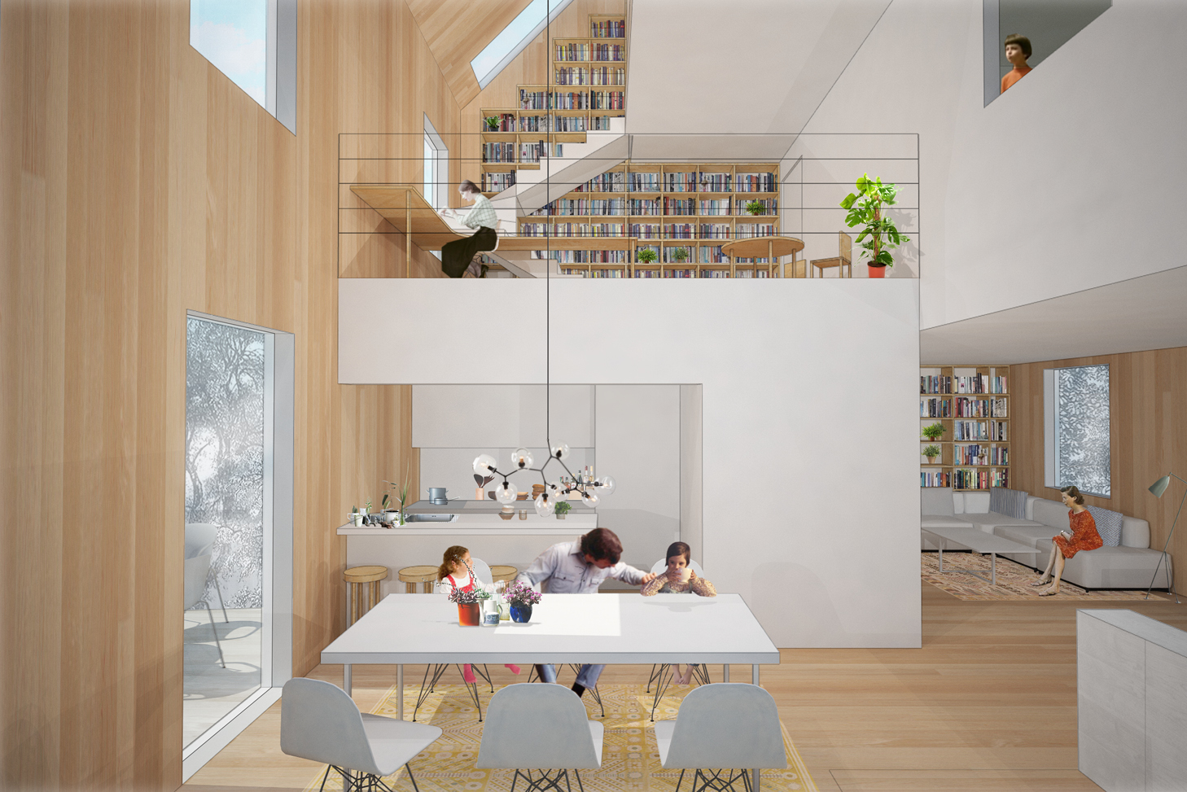
By subtracting in a spiral form from the western elevation of the first level to the skylight in the roof, the living room space is vertically extended as an atrium permitting daylight, ventilation, and visual connection throughout the entire house. By strategic subtraction, the house interior appears as three volumes stacked within the exterior shell.
Each level is a functional box that rests on top of the box below. While the top side of each box provides for a shared communal space, within each box the rooms can have their own independent interior. This allows for multiple differing rooms to exist under one roof without clashing with one another.
The southern wall is a three story large bookshelf that stores the large book collection as well as plants and artifacts. The study space on the second and third levels are adjacent to this wall for convineince, and it is also connected with the staircase to furhter enhance the sense of a communal space.
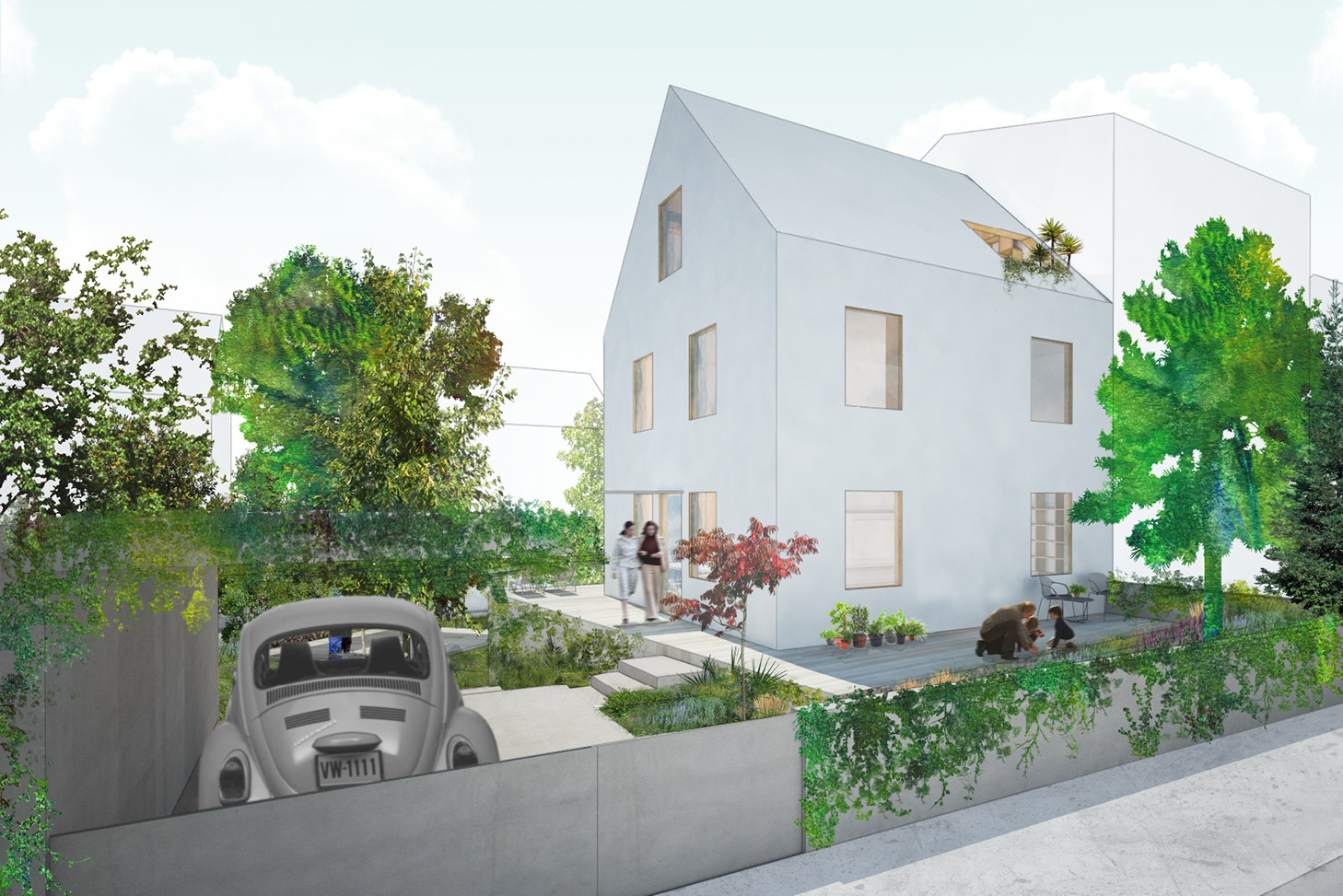


By surrounding the parameter of the building with an elevated deck, the interior living and dining space can be easily extended for exterior use. While the eastern deck can be used as a porch with a view to the backyard, the western deck can have its own patio with a specific garden in front of it.
ENVELOPE
While the surrounding houses put emphasis on ornate details and color to be recognized, the facade should also go through a process of subtraction in order to create a building that is of its essence. The material and envelope design is still pending and will be determined soon.
DRAWINGS
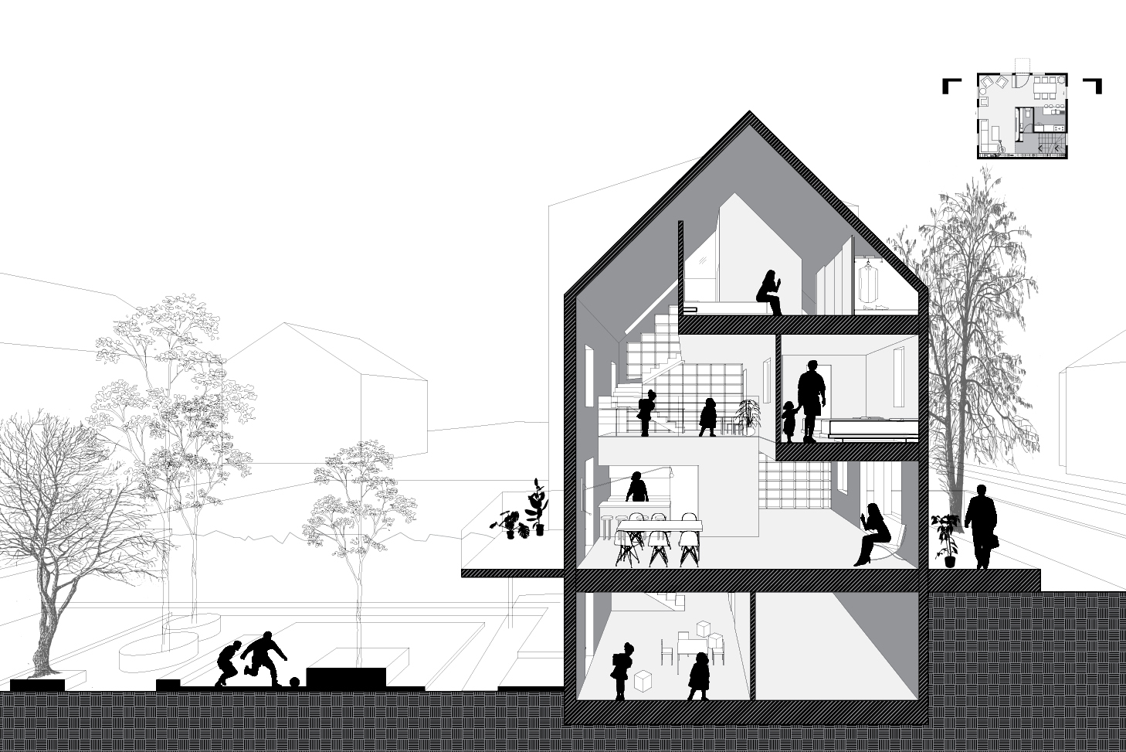
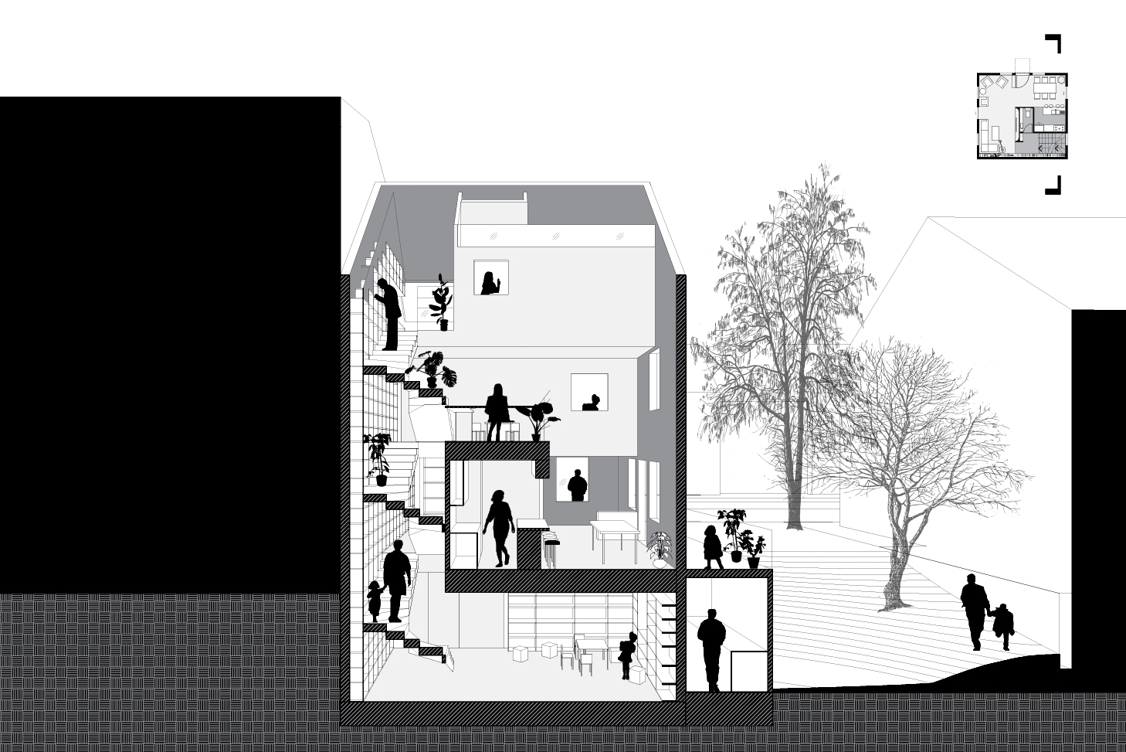
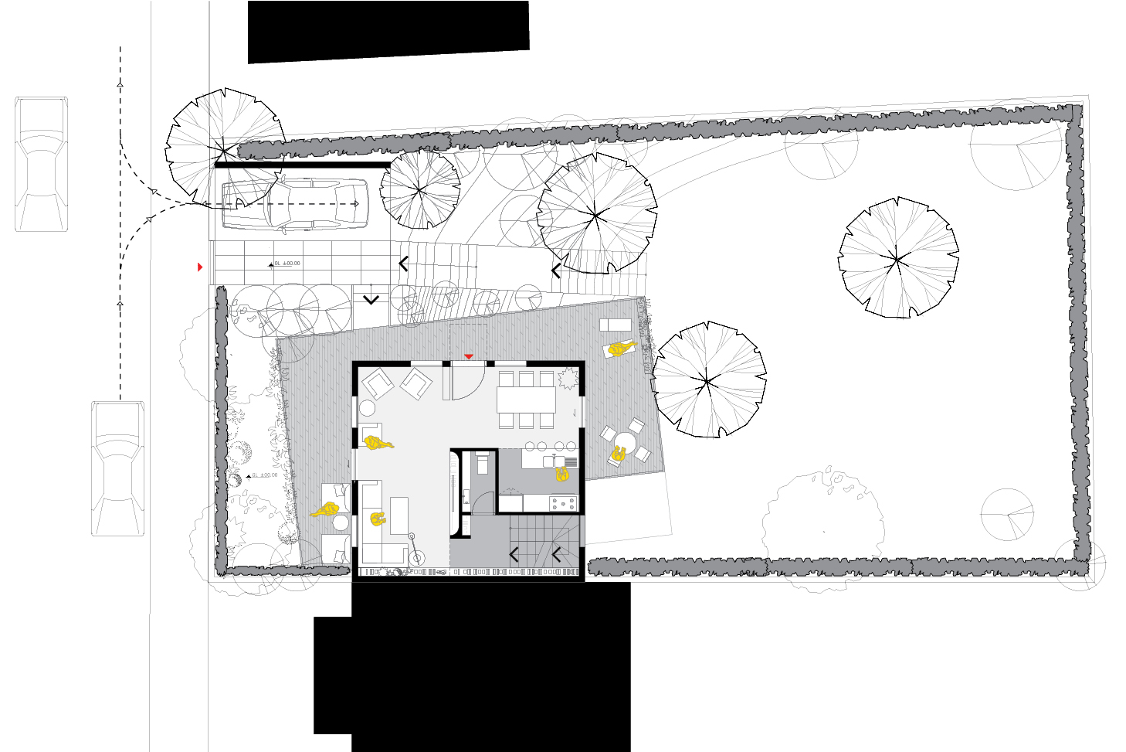
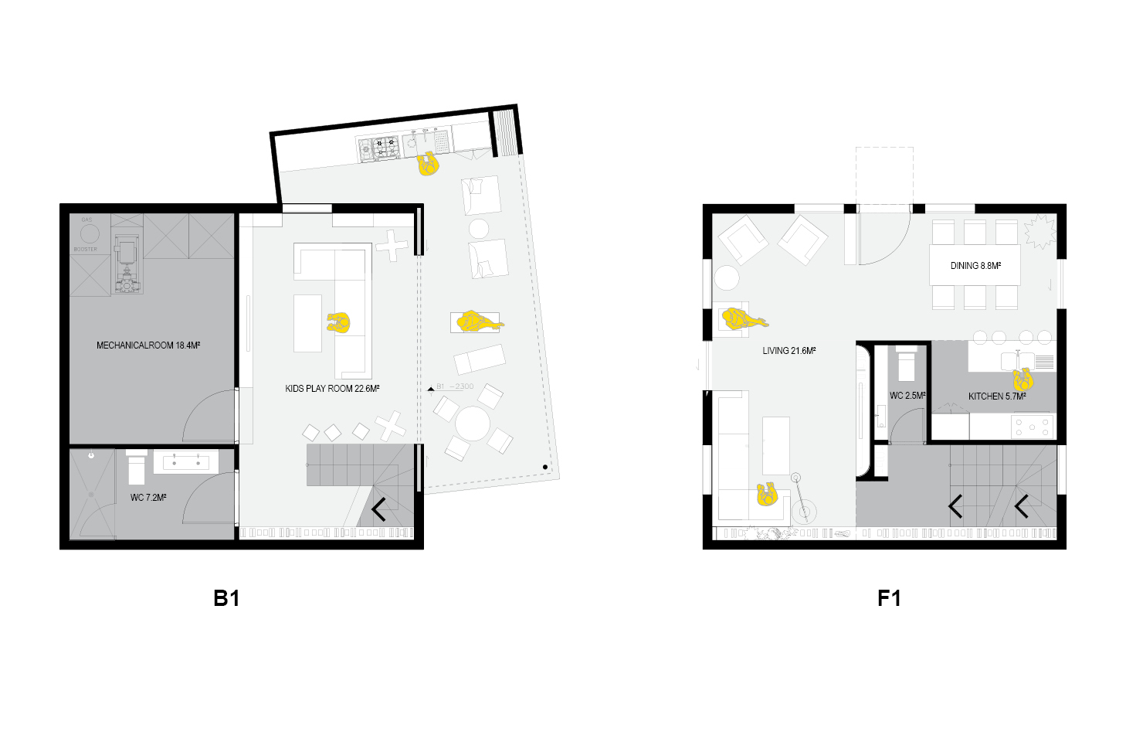
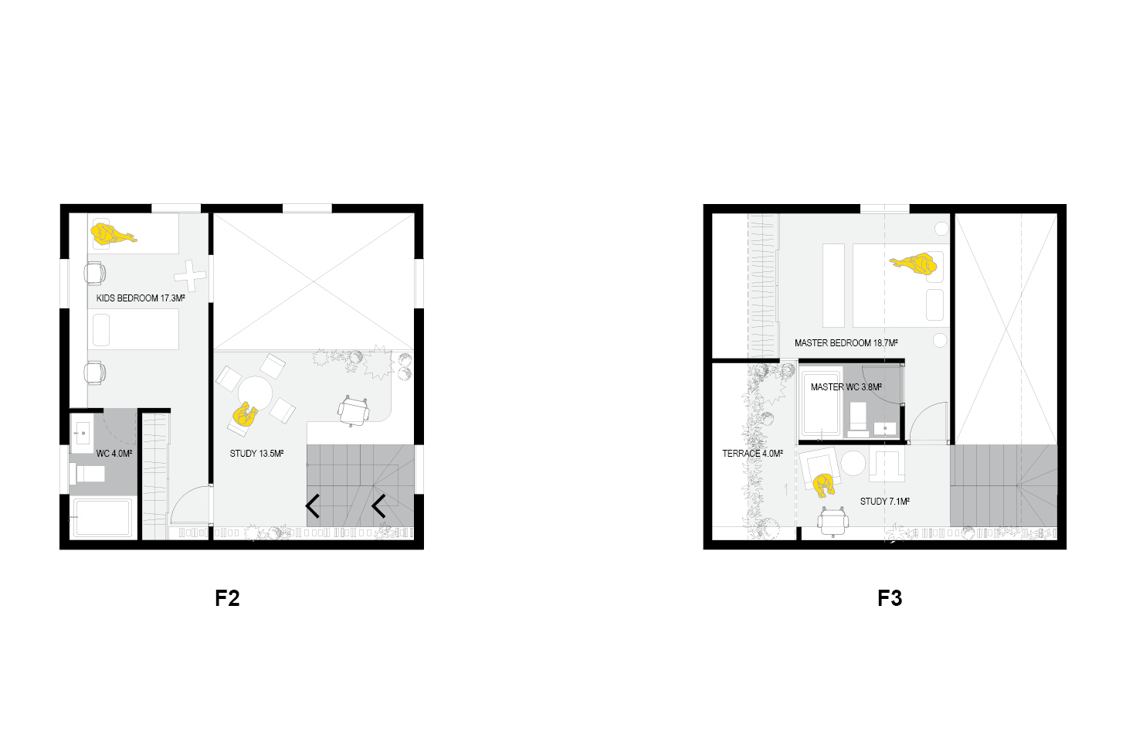
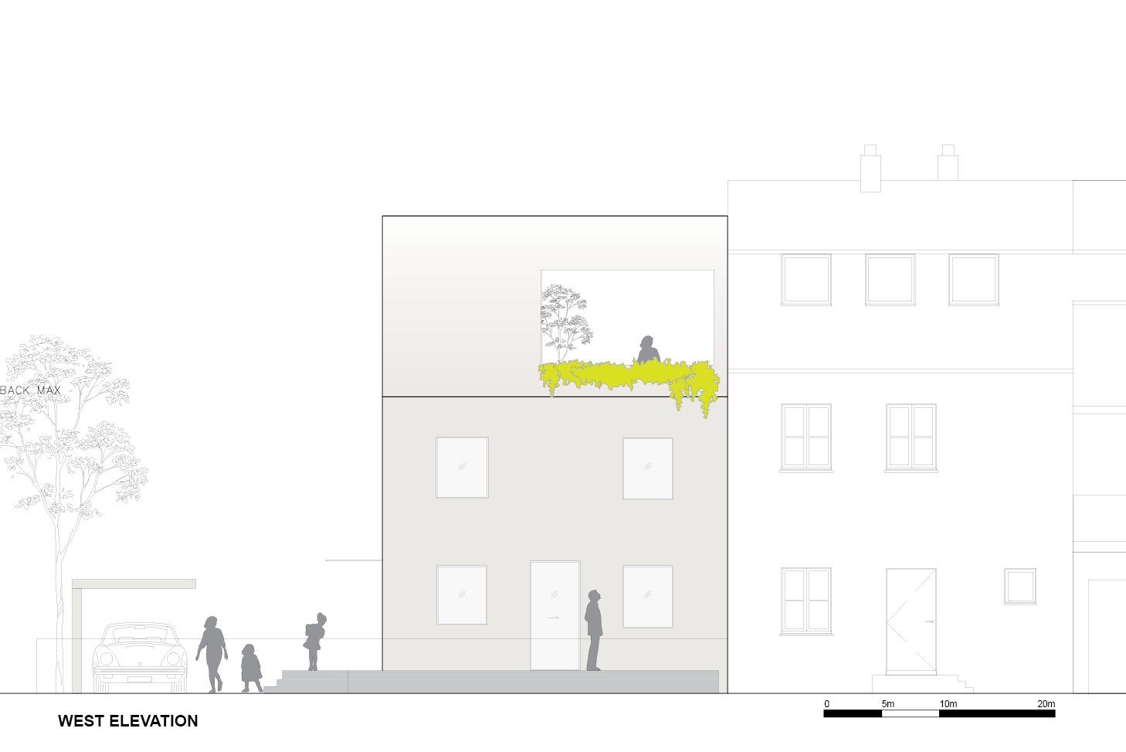
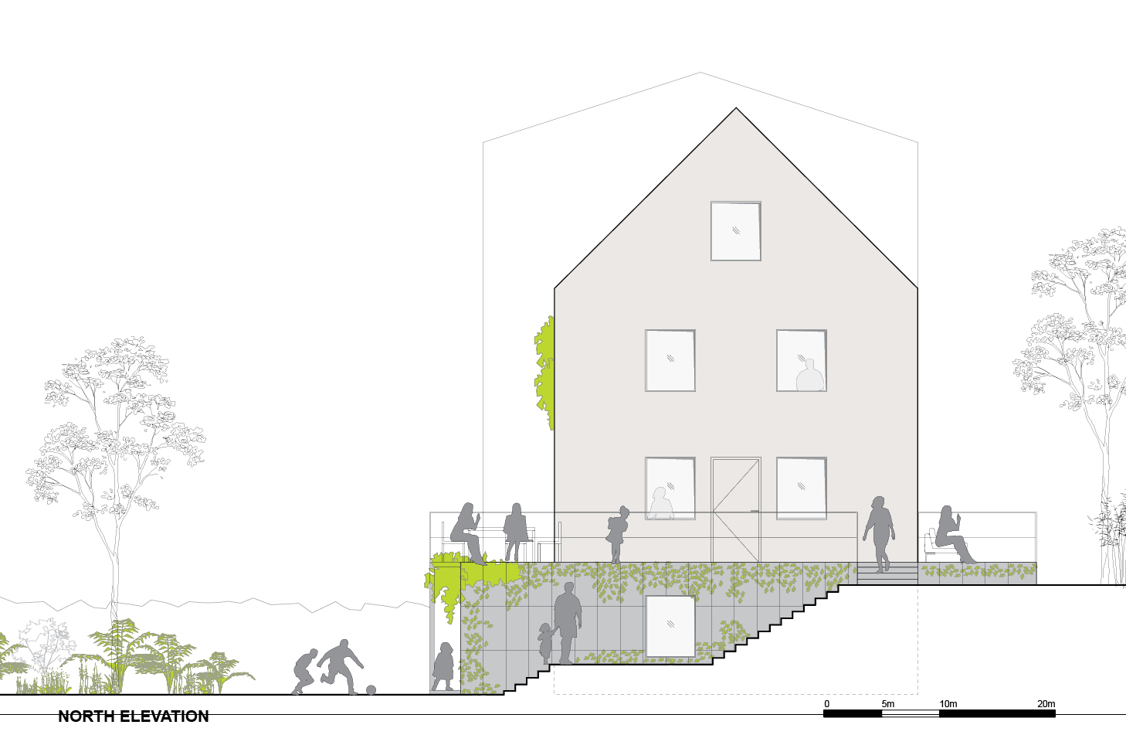
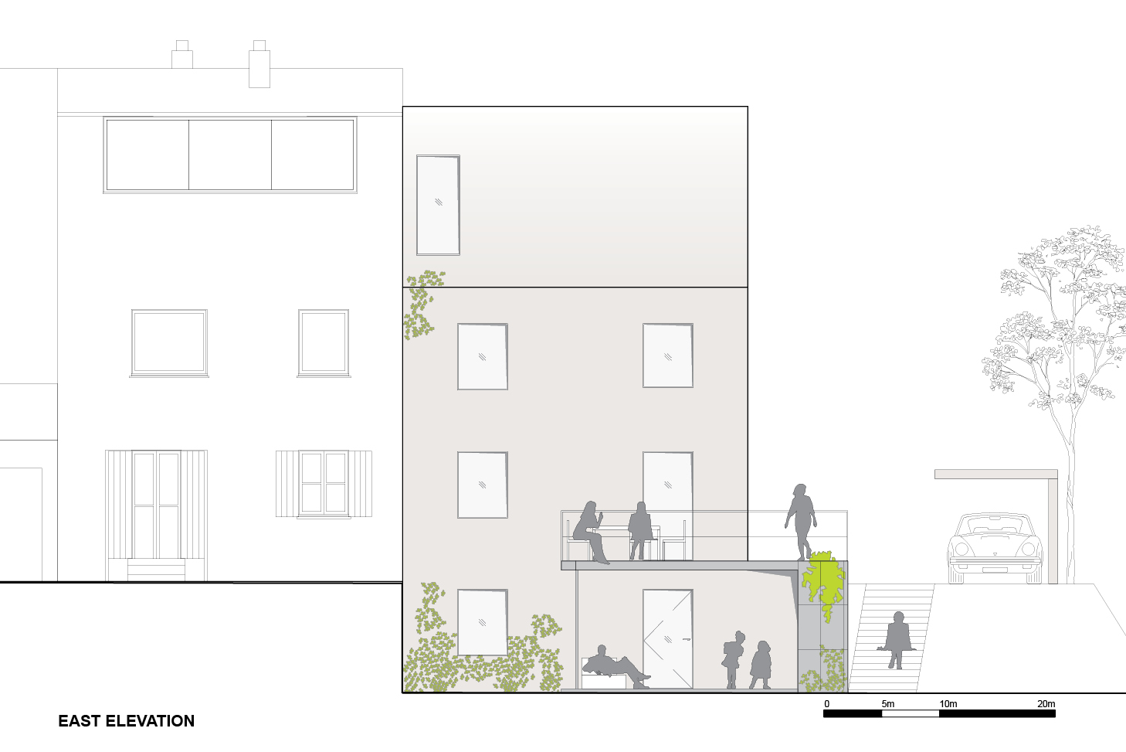
MODELS
OCX, Mete Caddesi, Suren Apartmani 4/8, Taksim, Istanbul 34457, Turkey Tel + 9 (0531) 5939855

